Jorges Salman Architects is committed to delivering high quality projects which involve creativity, technical innovation, and awareness of budget constraints. We provide a full architectural service in line with the RIBA stage of works and cover both Surrey and central London areas. Our services can be tailored to suit each specific clients requirements, scale and complexity of project. From the outset, we can provide advice regarding the project feasibility in relation to site location and client brief.
Our objective, on all scales of projects, is to fully understand the objectives and vision of the client and to transpose this information into the optimum architectural solution.
RIBA Stage 1-2
We provide initial concept and feasibility studies to ascertain the optimum solution for the site and brief. Scale and massing issues are considered at this stage also.
RIBA Stage 3
Development of the concept design into a sufficient pack of information ready to be submitted for planning applications.
RIBA Stage 4
Once planning approval is gained, we will compile a comprehensive pack of construction drawings and details sufficient for tendering and building control submissions.
RIBA Stage 5
We will guide you through the construction process and manage the project during the construction works. This involves close control of construction methods, attention to detail, and ensuring the end product is to a high standard.
RIBA Stage 6
Post completion of construction works, we can continue to monitor the defects and any remediation works necessary.
CONCEPT & SPACE PLANNING
Essential to the start of every project is the initial interrogation and understanding of the clients brief, site conditions, cost parameters, and project timescales. Our aim is to make this process a smooth transition for clients that are both experienced, or are new comers to the construction industry. We believe that buildings should integrate with the site location and topography, to the local community and heritage, and also react to the local climate with the efficient use of space and form. We believe that good architecture leads to living and working spaces which harmonise with the surroundings and the occupants.
We endeavour to achieve well designed and effective plan layouts which combine with elegant, contemporary architectural forms.
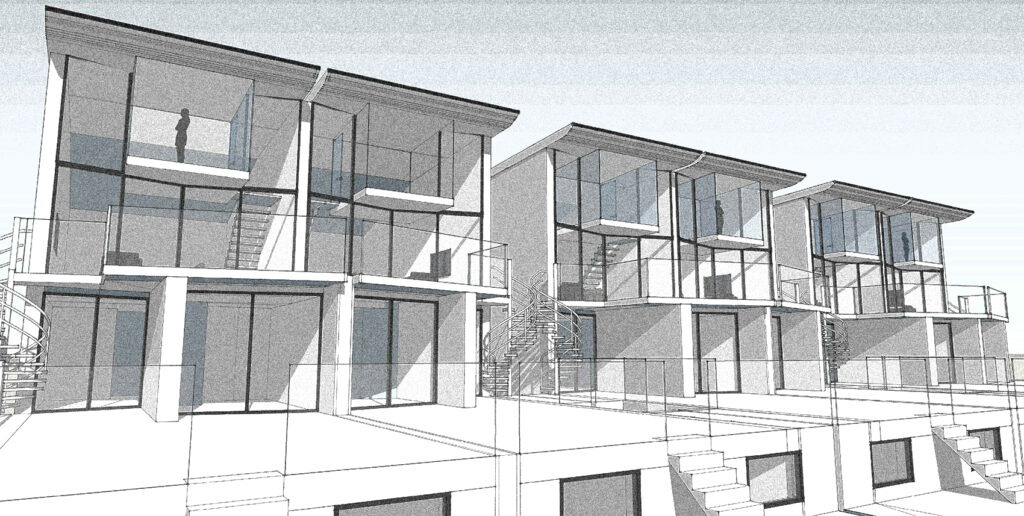
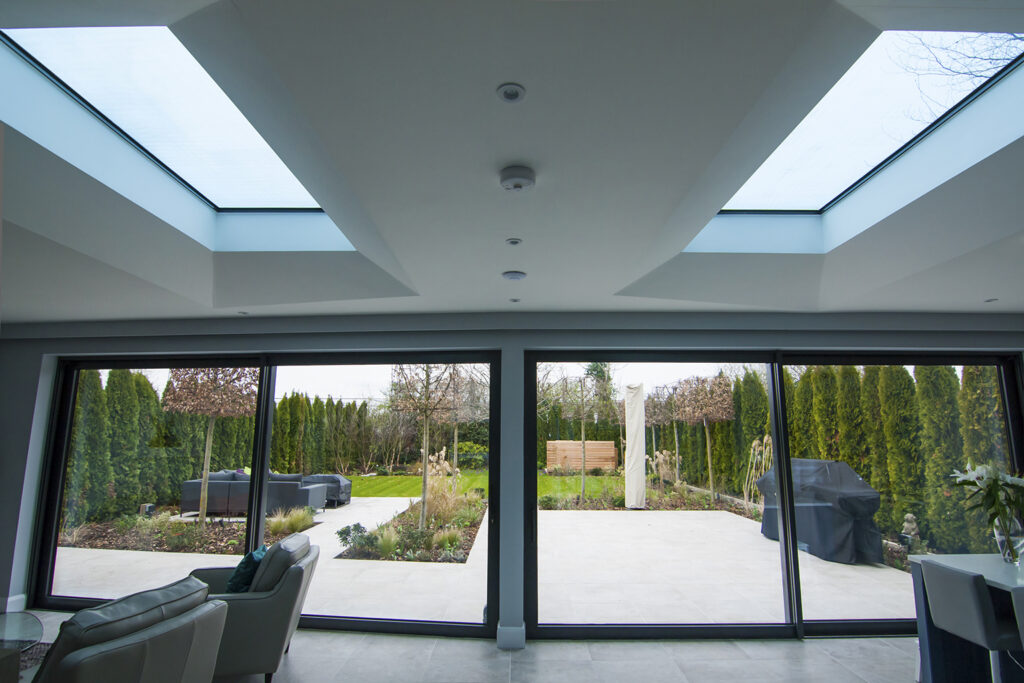
Design
Careful consideration of the micro and macro location of a project is at the heart of every design. Key to the quality of all designed spaces should be the intelligent and effective use of natural daylight and artificial lighting. Whether this is in a functional, or an artistic form, the use of light can determine the essence of the building and also dictate the quality of spaces for inhabitants and users alike.
Integral to the design process, we believe that the use of 3D modelling, whether physical or computer based, is essential in the development of any scheme. Its use not only helps to identify and interrogate design ideas and material selections, but to also inform clients of the intricacies of the scheme from multiple viewpoints.
Detail
Careful detailing and material selection is key to achieving architecture which is uncomplicated and cohesive to the project scale and aspiration. In understanding the integration of materials throughout a project, this will inevitably form an understanding of the associated construction cost and complexity of construction from the outset.
At Jorges Salman Architects, we strive to make use of innovative materials and construction techniques to create architecture which is not only efficient, but also creates a sense of excitement to those who use and view it.
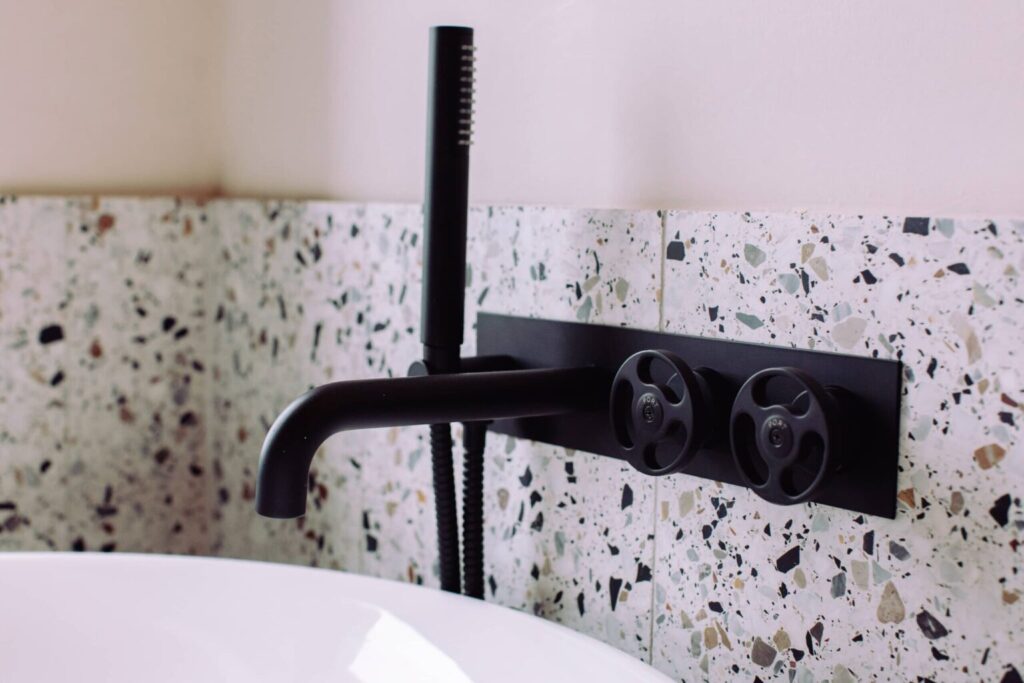
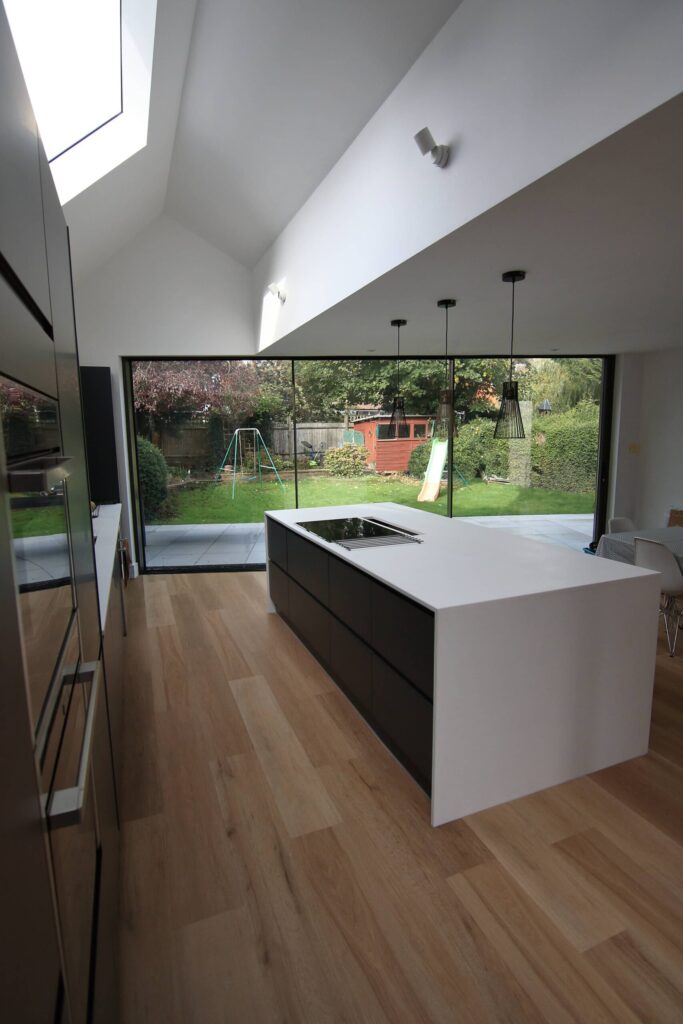
Quality
Projects managed by Jorges Salman Architects will ensure that a high quality finish is achieved throughout. Our clients can be assured that our extensive experience in the London prime residential market has provided a strong foundation in achieving the highest standard of finish.
Essential to this process is the knowledge base we have of leading construction companies and specialist fabricators
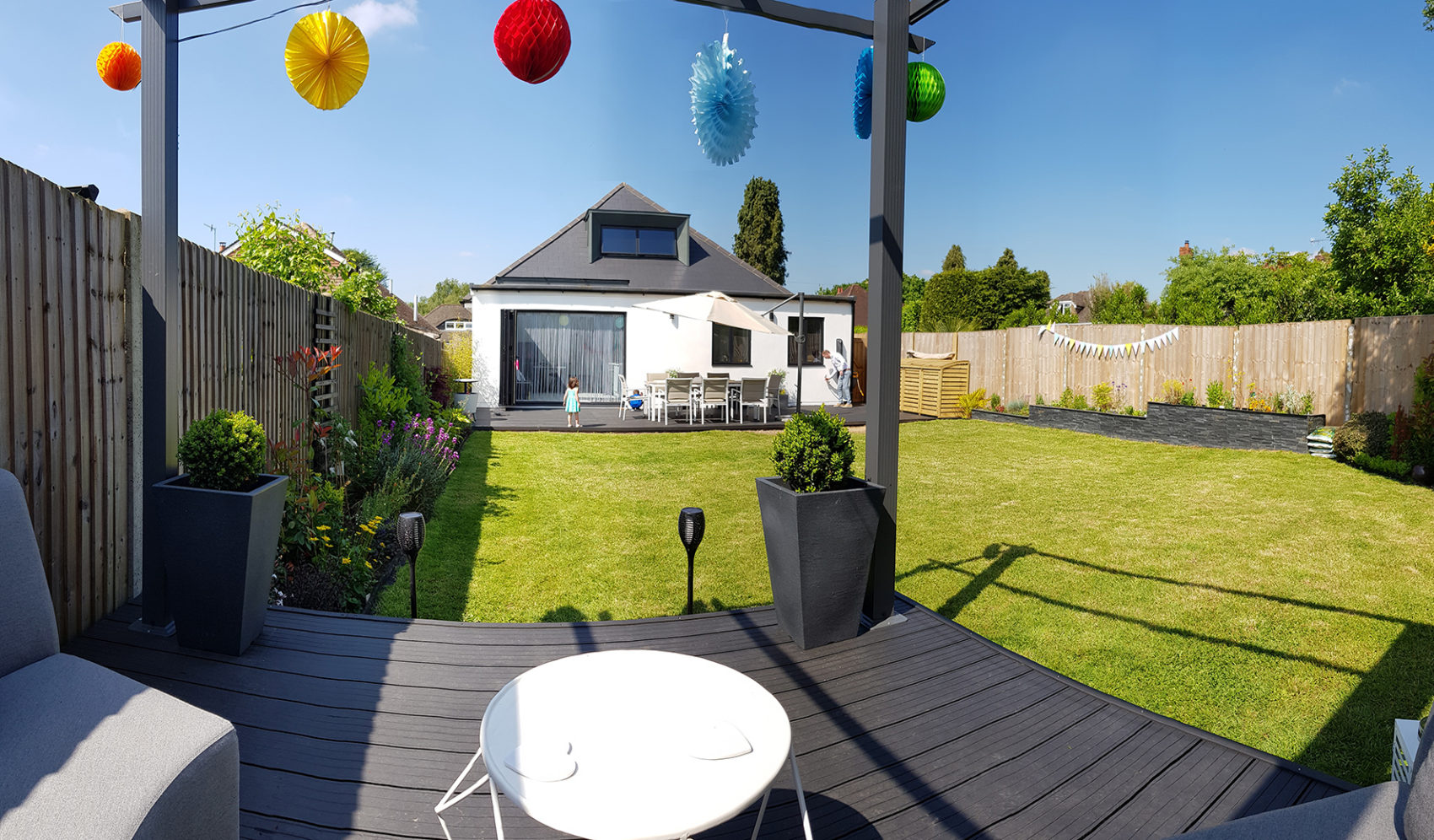
Jorges Salman Architects is acutely aware of the requirement to make our future buildings more sustainable and efficient to build and run. We are proactive in creating designs which take a long term view of minimising energy use and carbon emissions, and to create buildings which give its inhabitants better quality living spaces which integrate seamlessly with the environmental control systems incorporated into the scheme |

