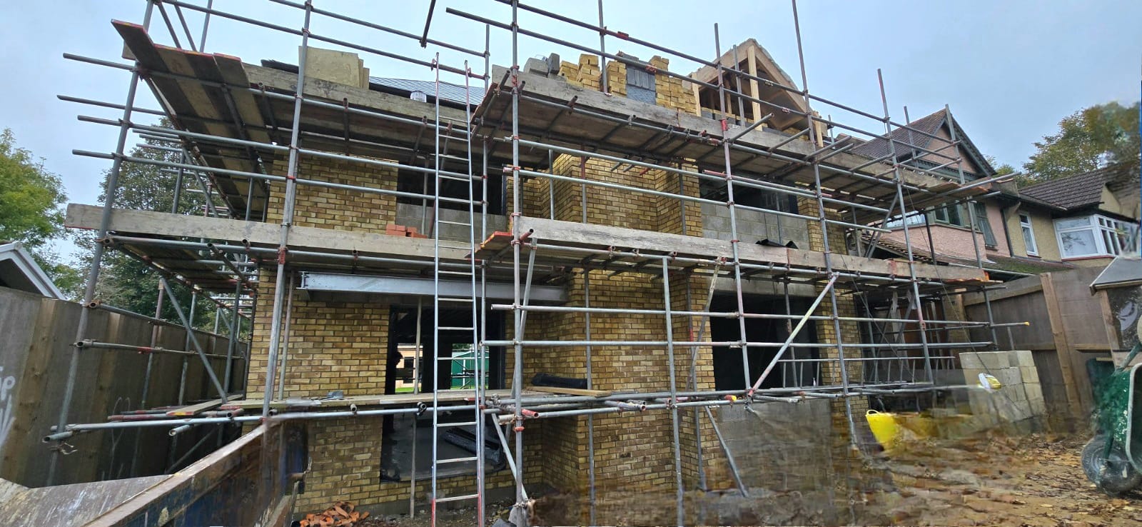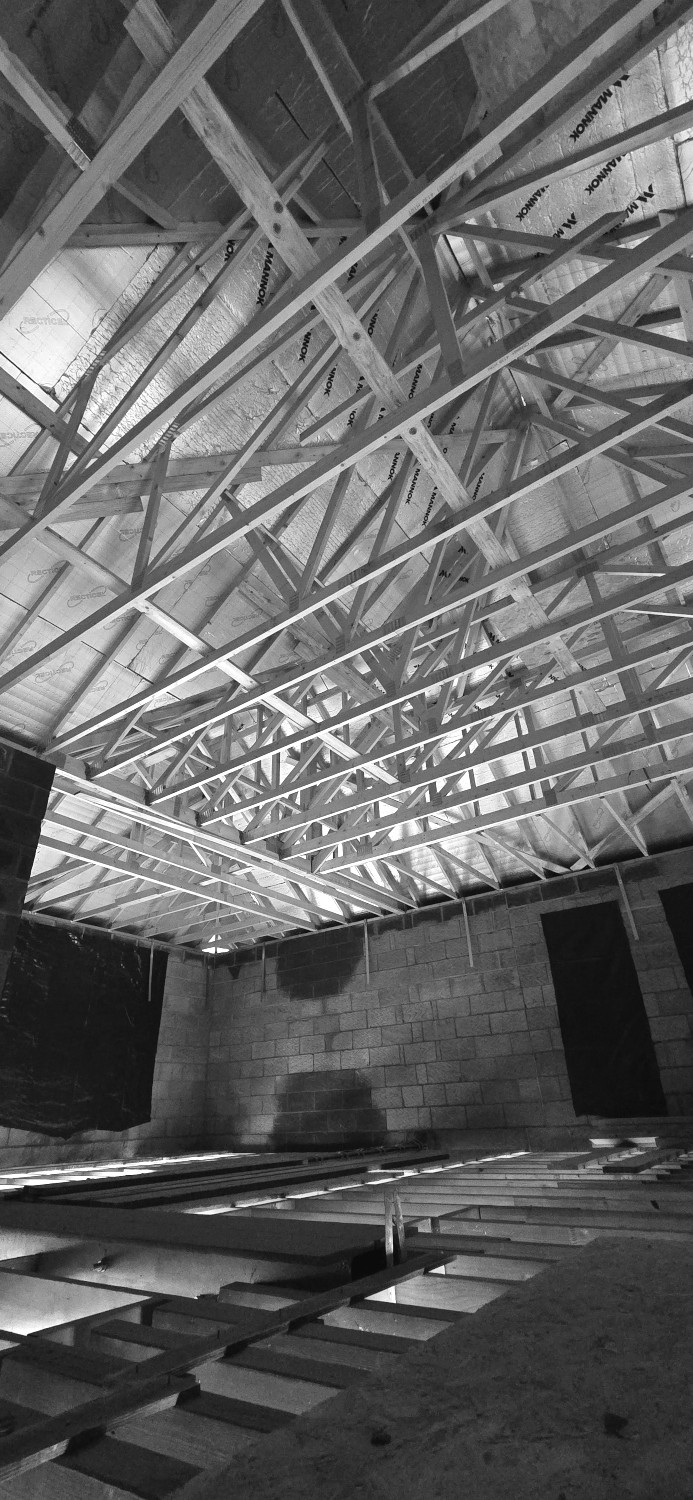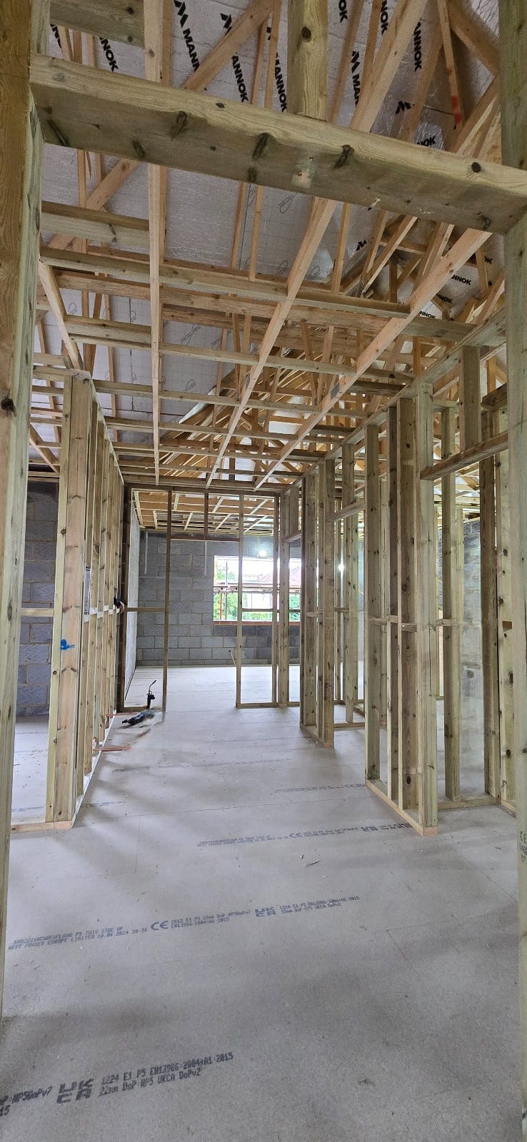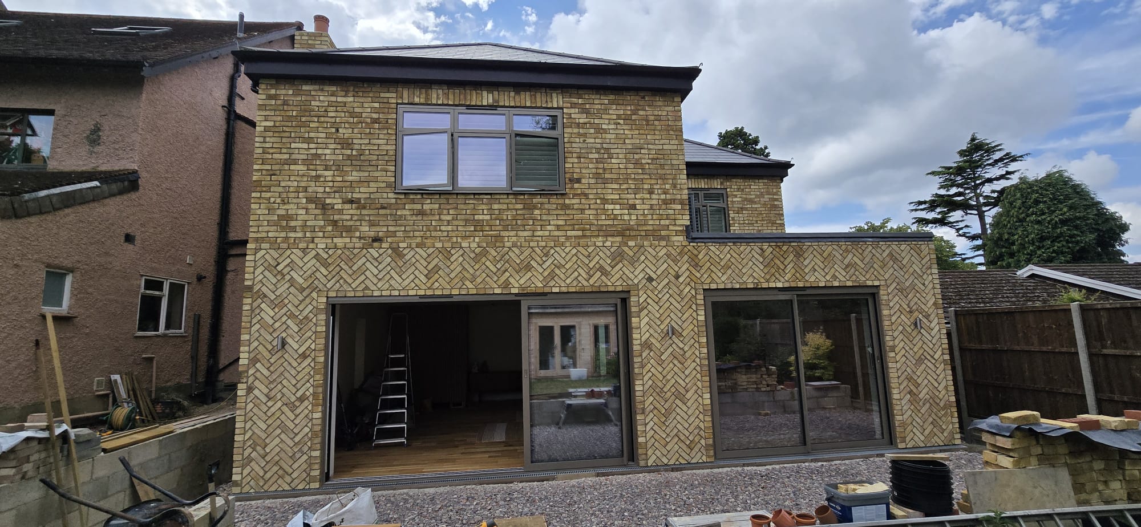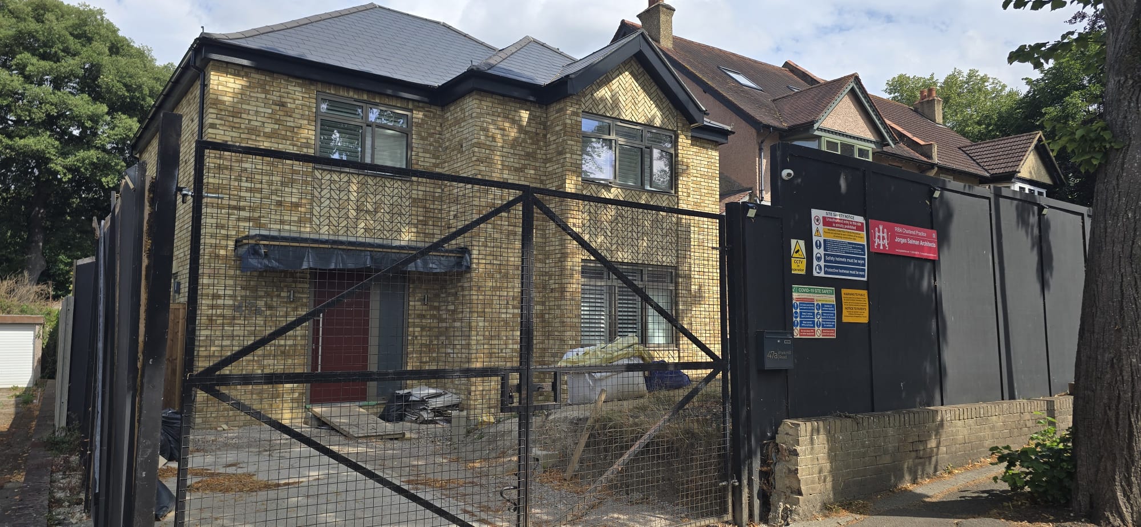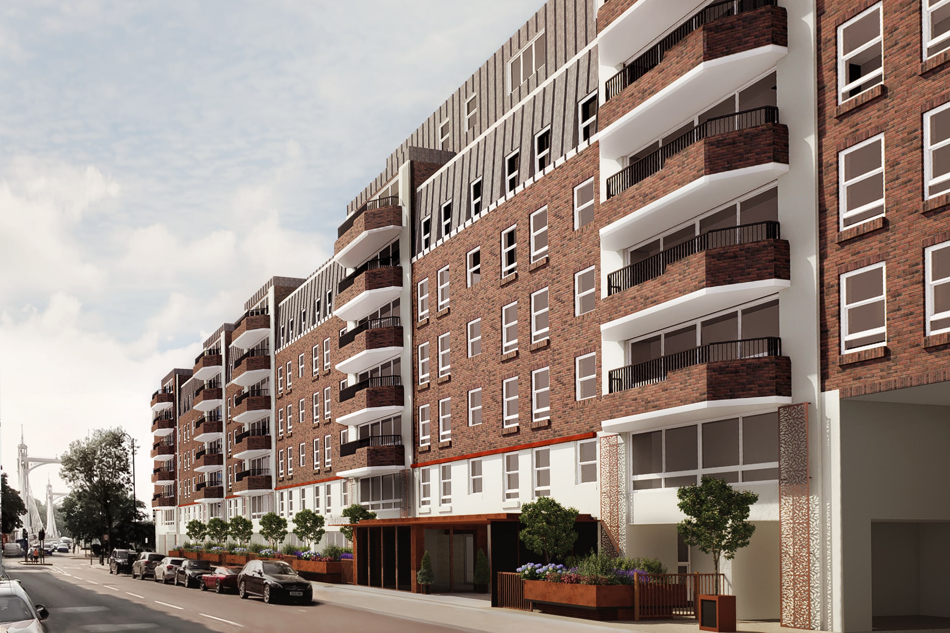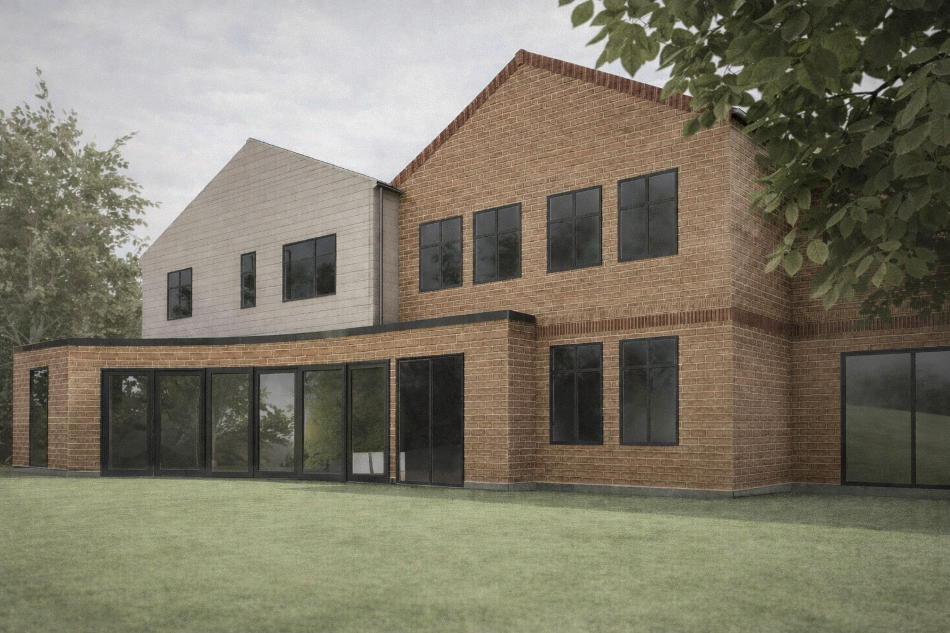Private Residence One, Sutton
About This Project
Jorges Salman Architects was appointed to create a new build family home on a plot of land in South Wallington. The design looks to harmoniously introduce a modern brick clad building that provides modest internal layouts and to provide a building which is economic to run and service through its lifespan. Fully insulated cavity walls, insulated plasterboard, thermal mass ground floor, and an air source heating system all work together to achieve an efficient property for its occupants. Due for completion 2025


