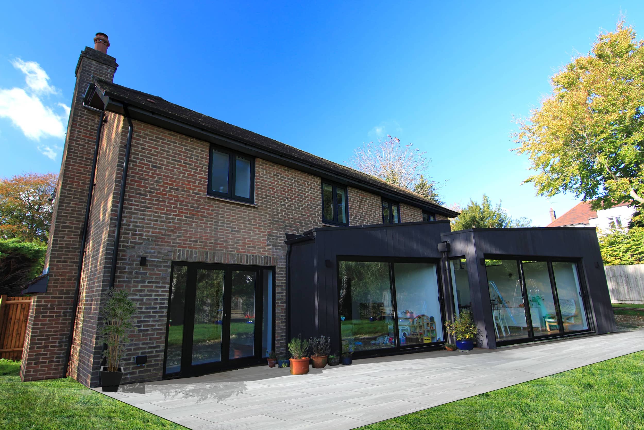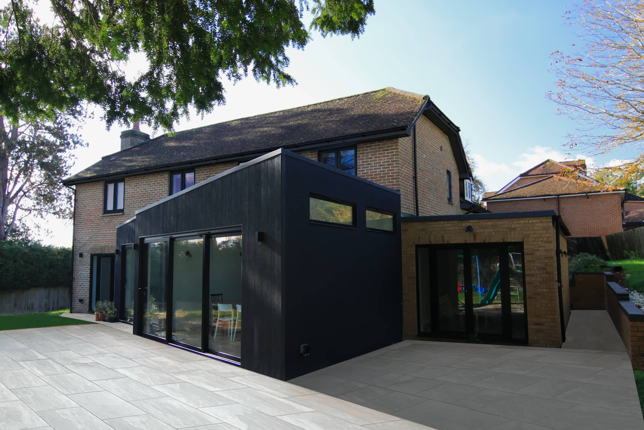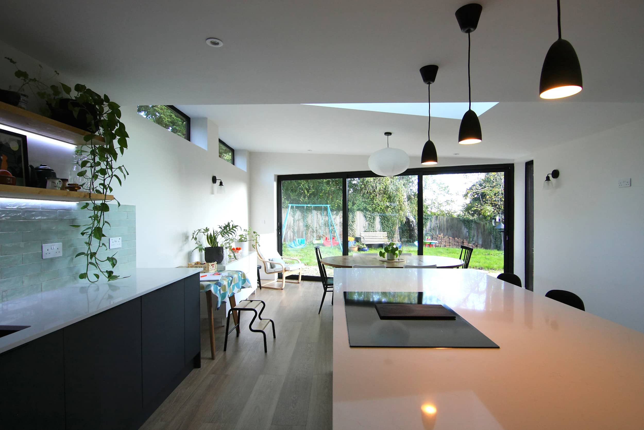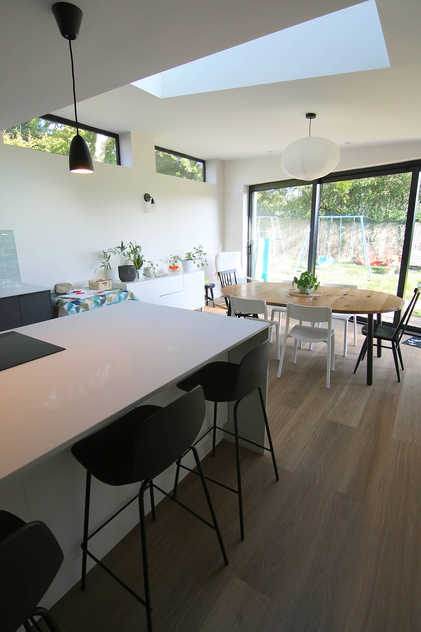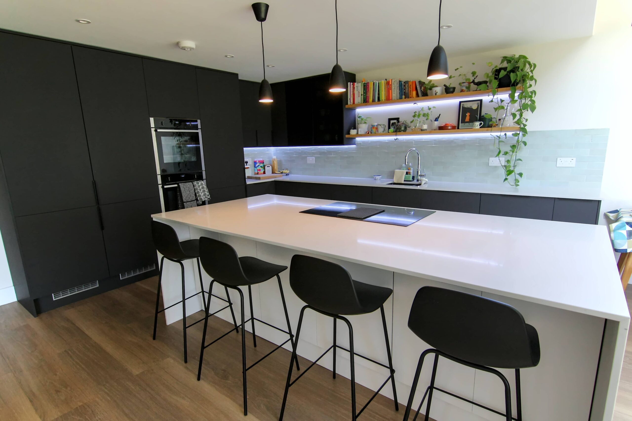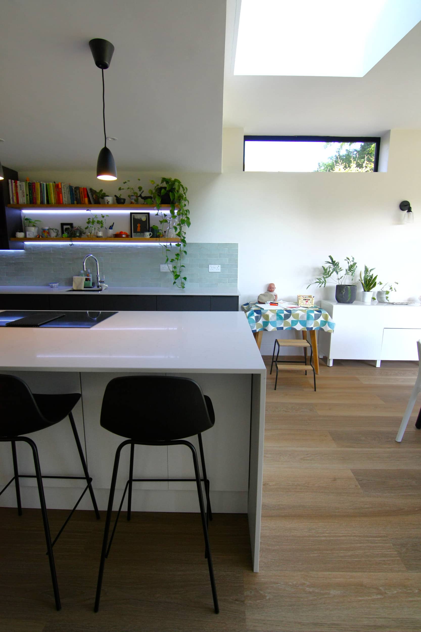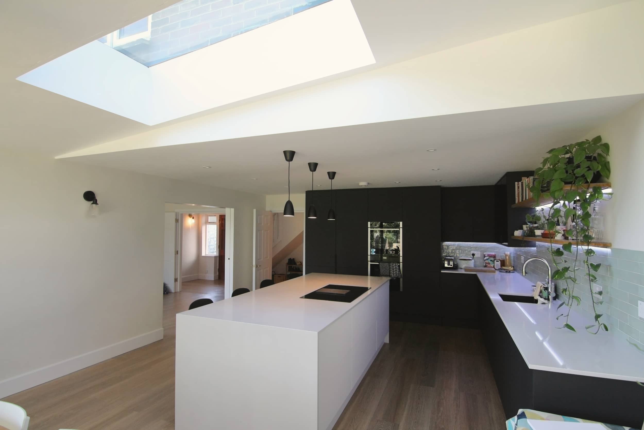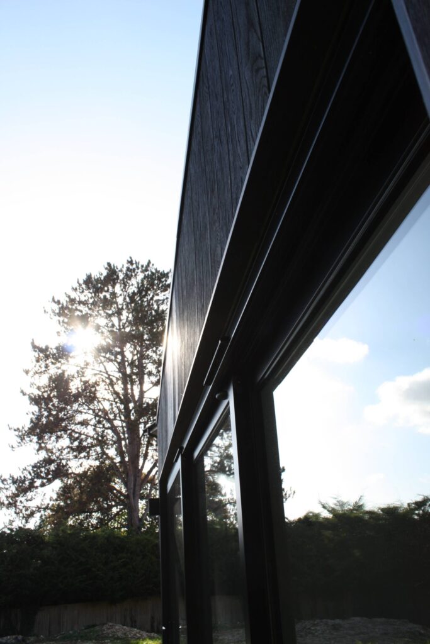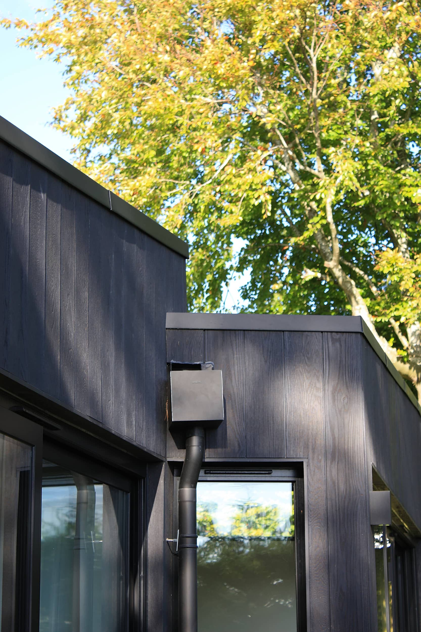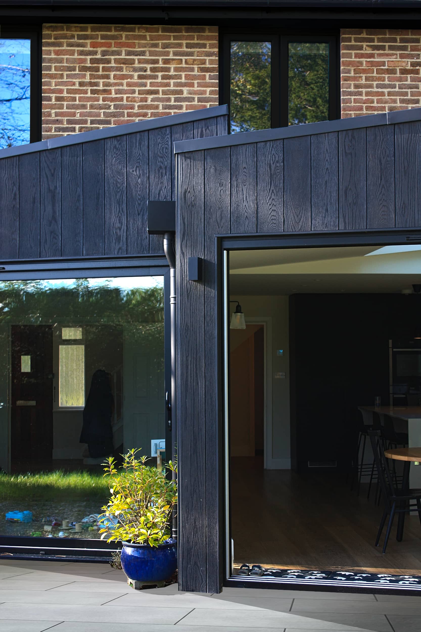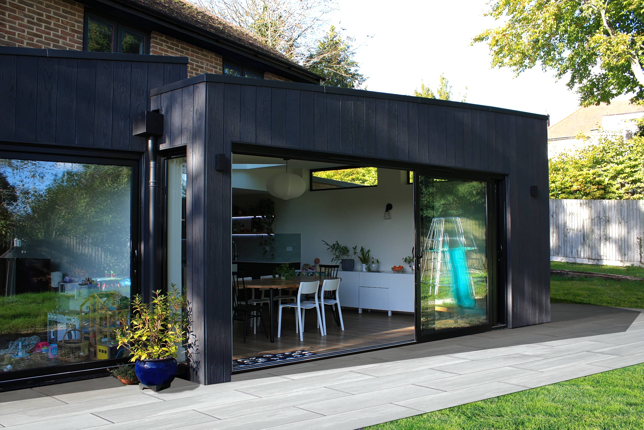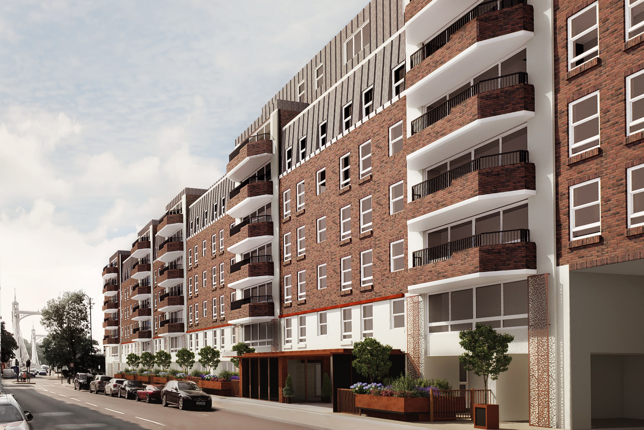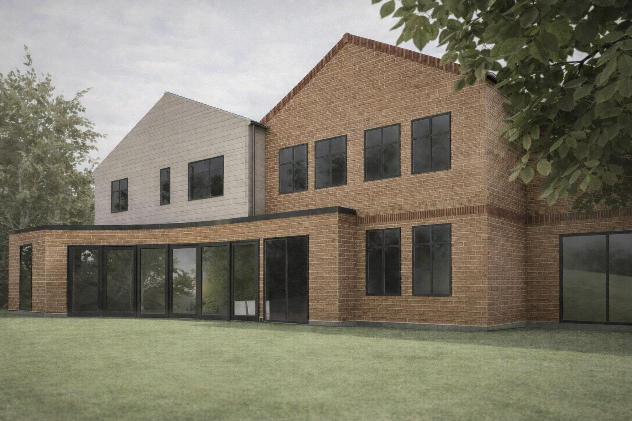Private Residence 2, Coulsdon
Custom Field
Lorem ipsum dolor sit amet
Date
October 01, 2022
Category
Domestic, ResidentialAbout This Project
Jorges Salman Architects has completed the refurbishment and extension of a detached dwelling in Coulsdon. The project consisted of various external extensions and reorganisation of the interior plan layout. The clients brief was to produce additions to the property which created an impact and juxtaposition to the original mock Tudor style found on the existing front elevation. The completed design provides a new kitchen diner, children’s playroom, and study, all of which are located within new extensions of various scale and design. The new extensions are a combination of materials which nod towards the mock Tudor styling, but preserving the contemporary feel of the new additions, creating an unexpected contrast of styles from the front to the rear of the property.


