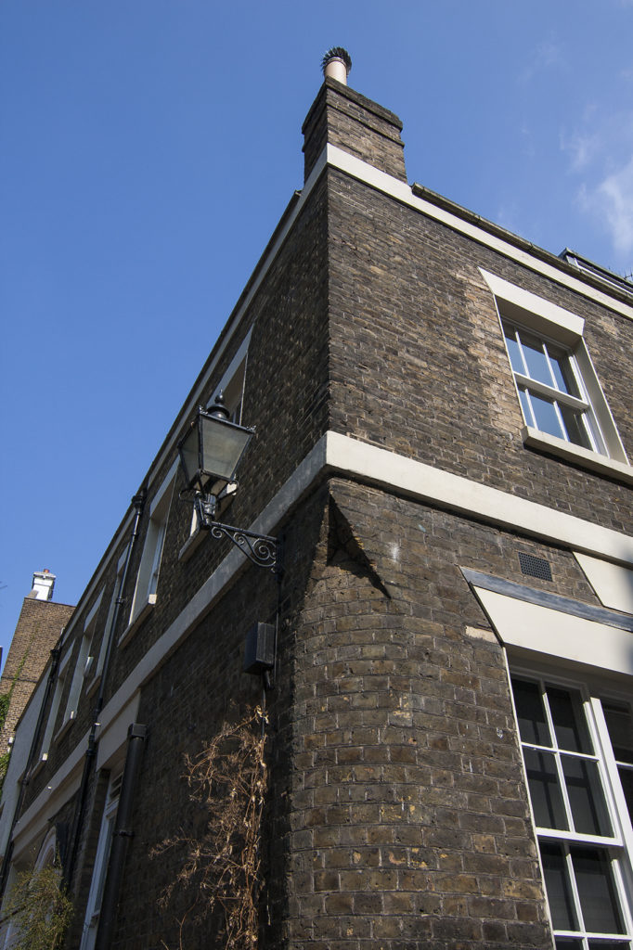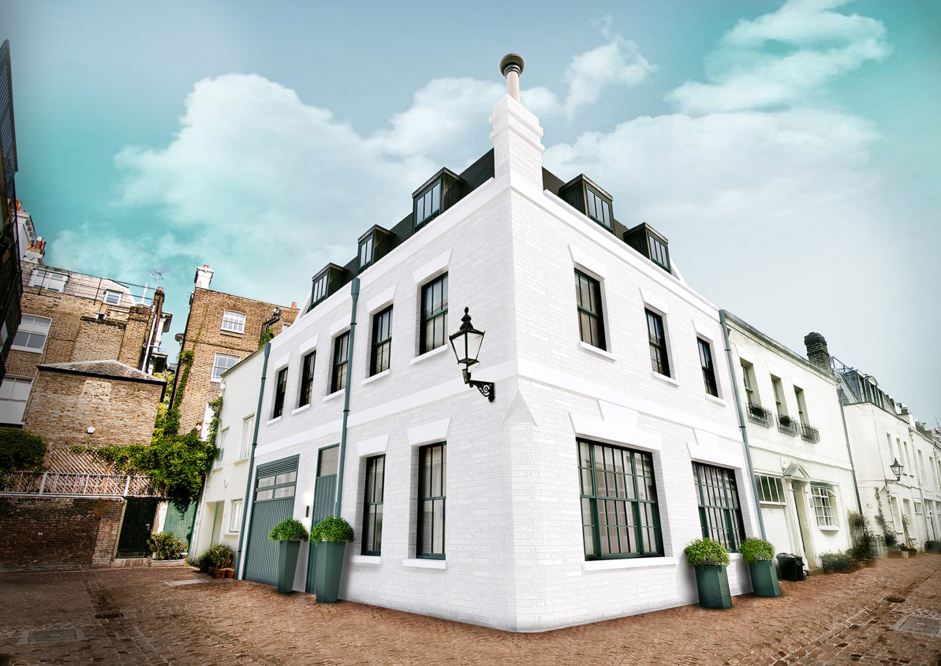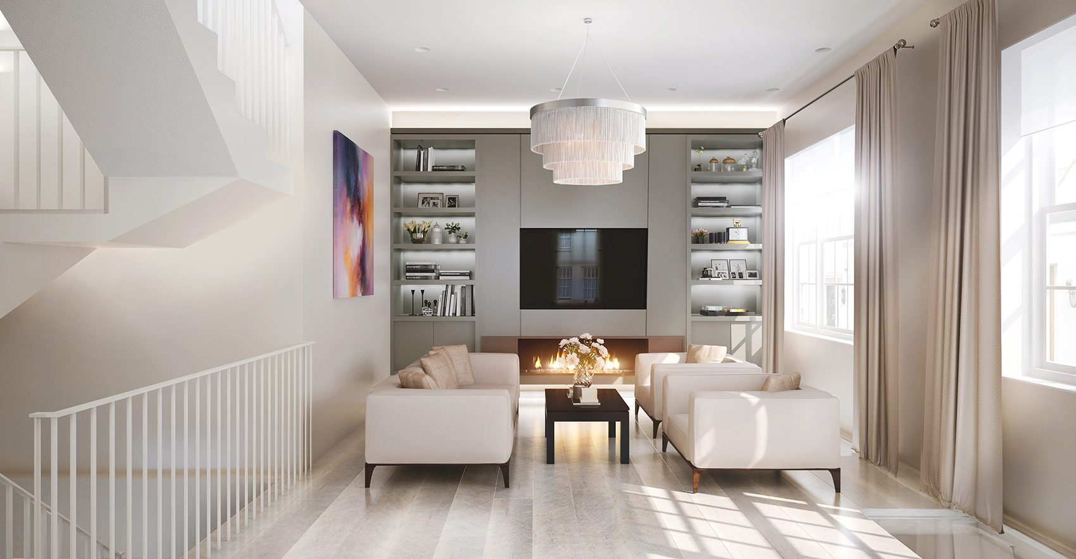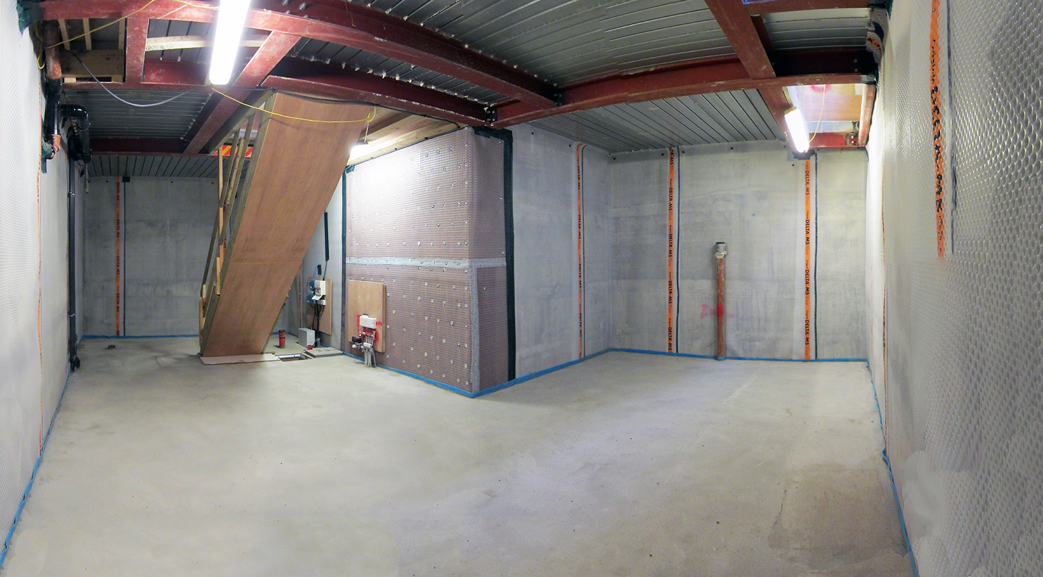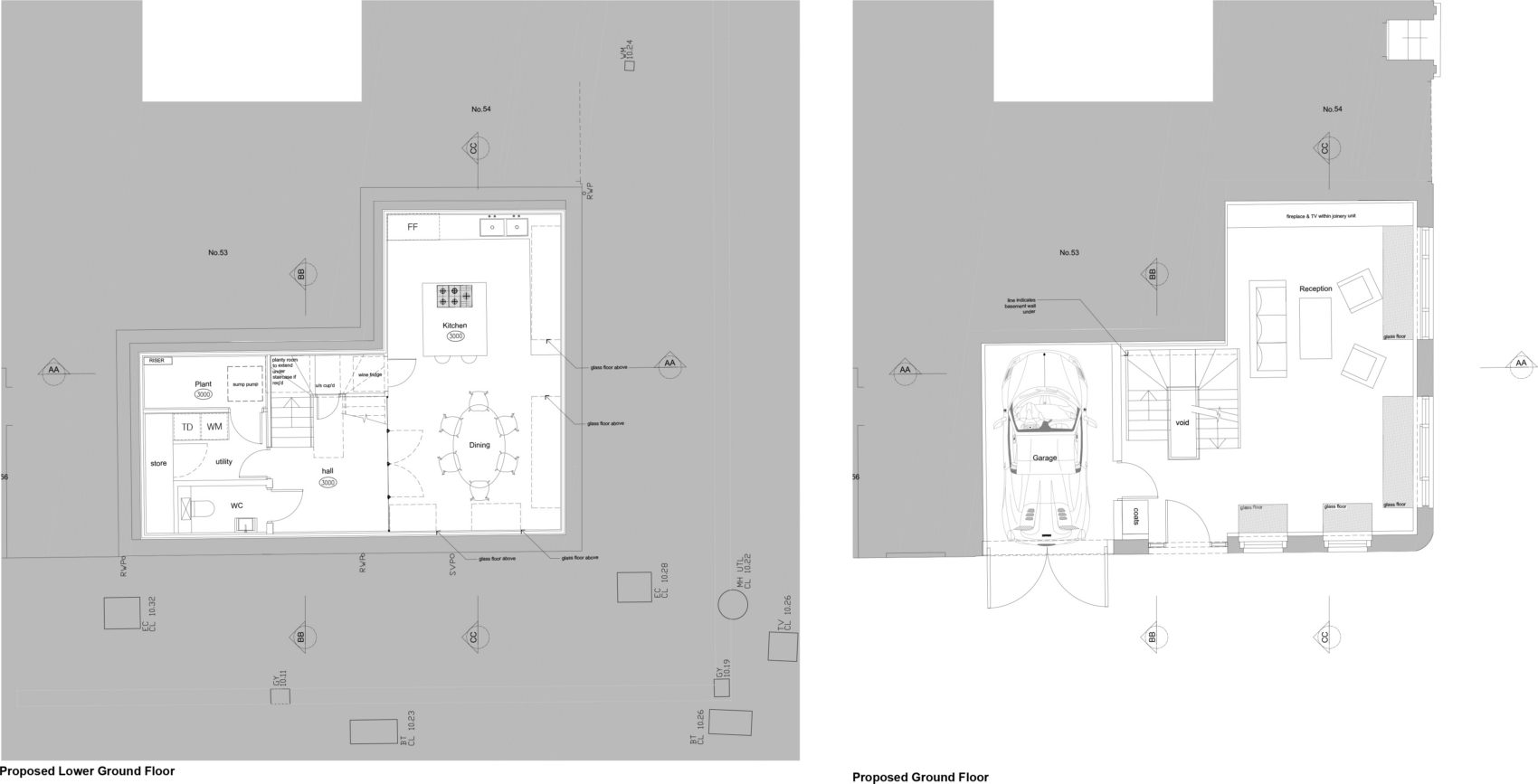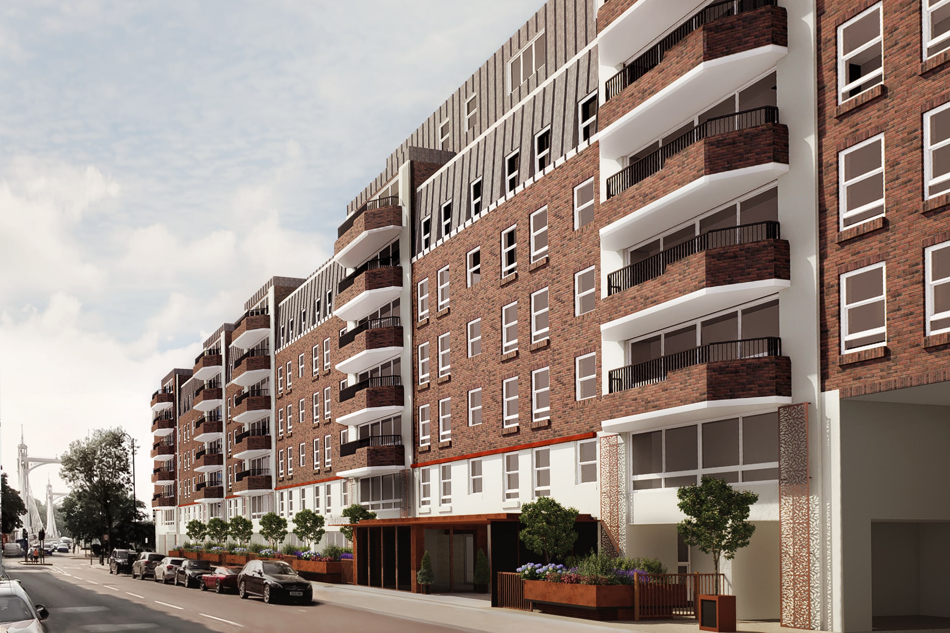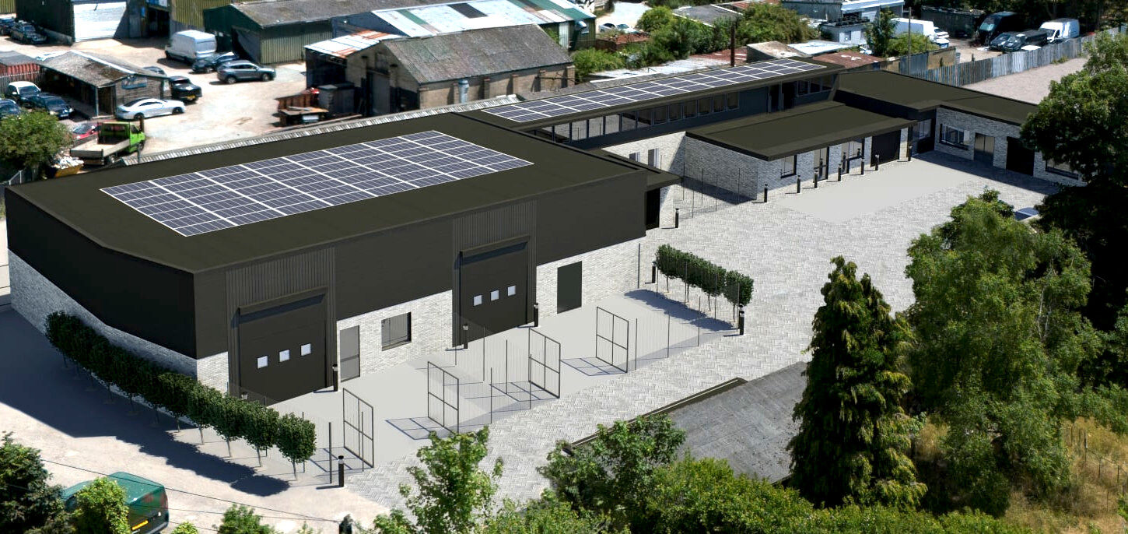Kensington Mews
About This Project
Jorges Salman Architects gained planning permission for the refurbishment of a mews property in Kensington, in close collaboration with the developer client. The project entailed a double fronted façade retention, an addition of a single storey basement, complete remodelling and refurbishment of all internal spaces to include a generous contemporary living spaces, a winter garden, and a feature staircase. The composition of the internal layout aims to draw light deep into the heart of the building.



