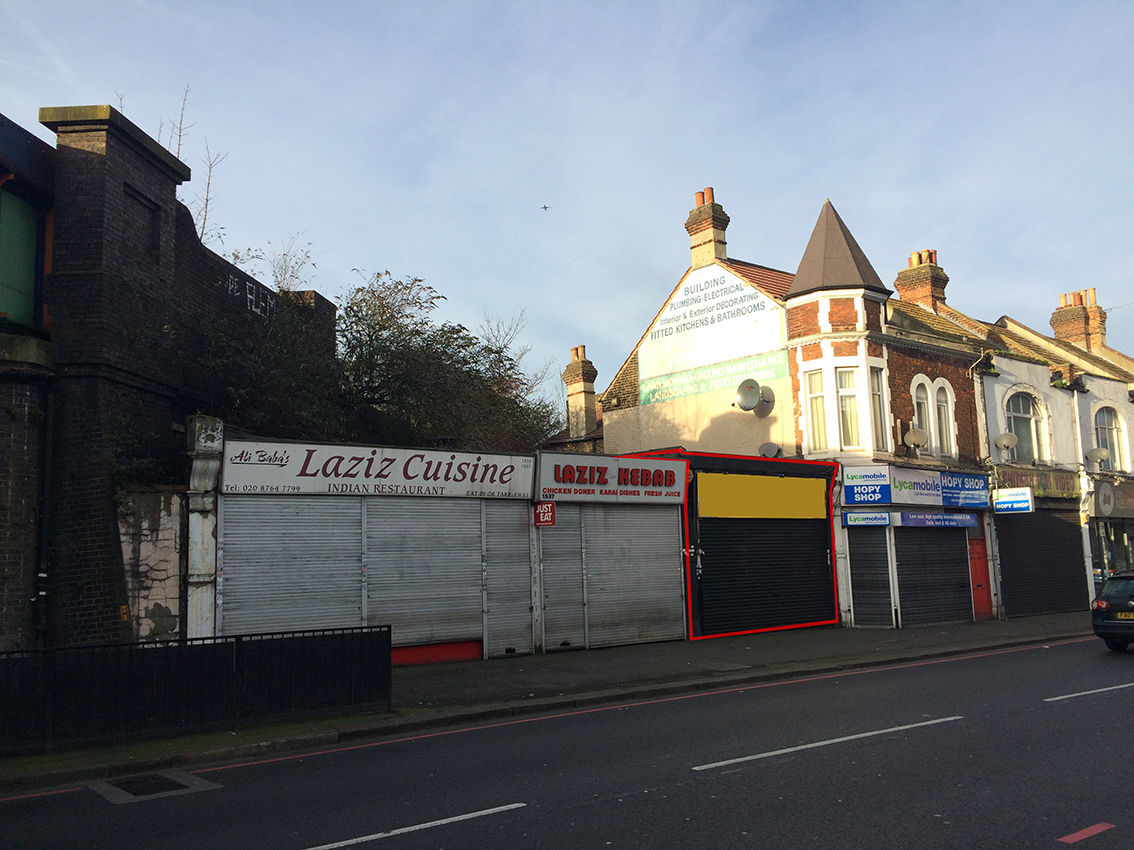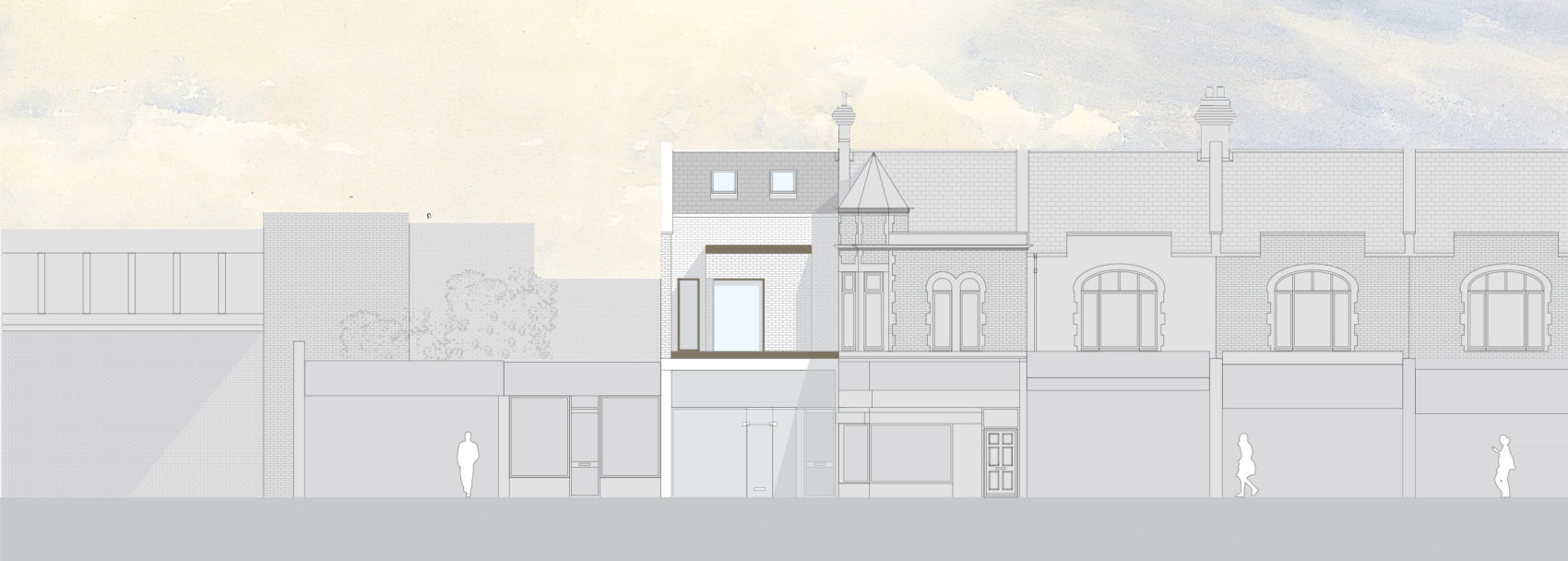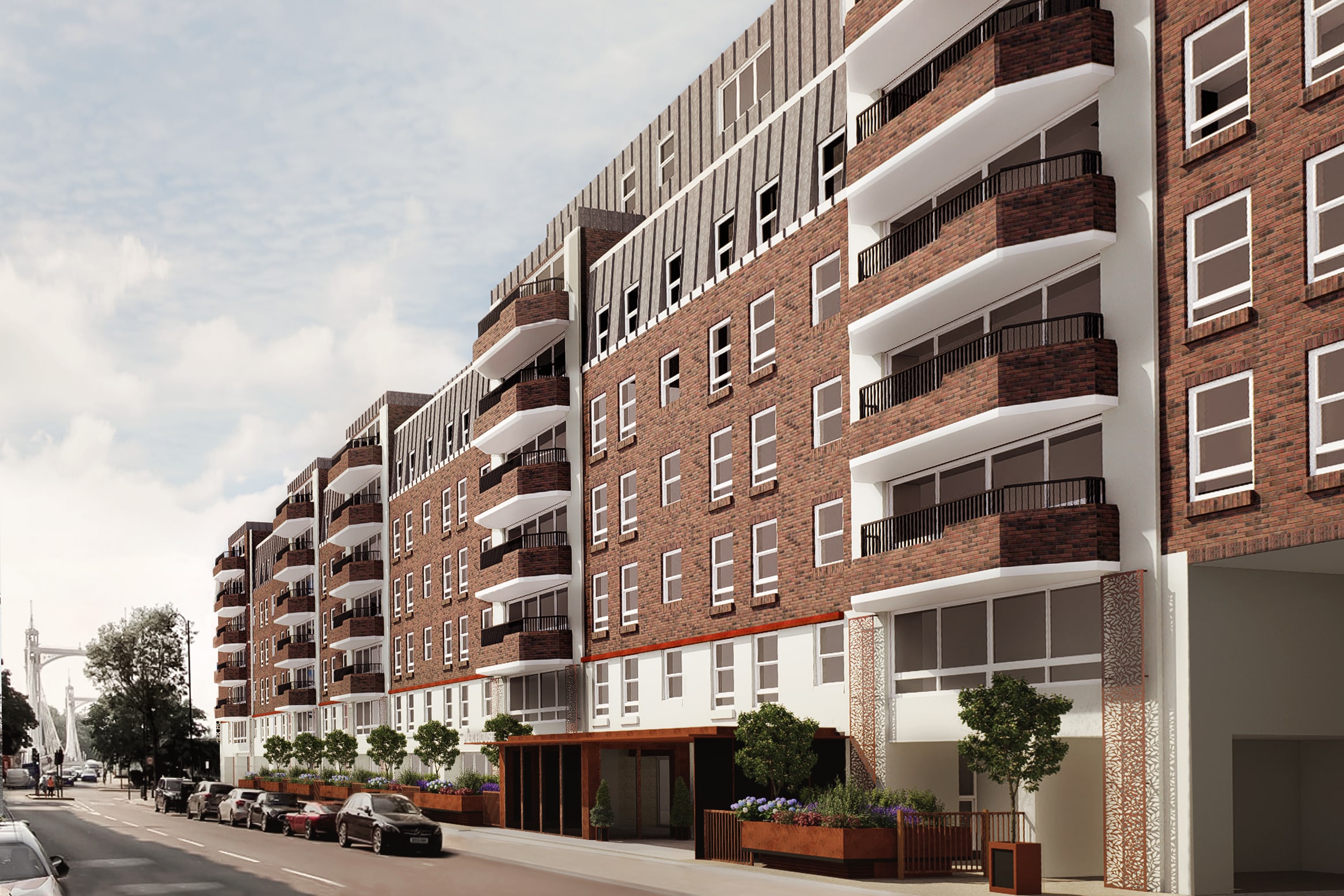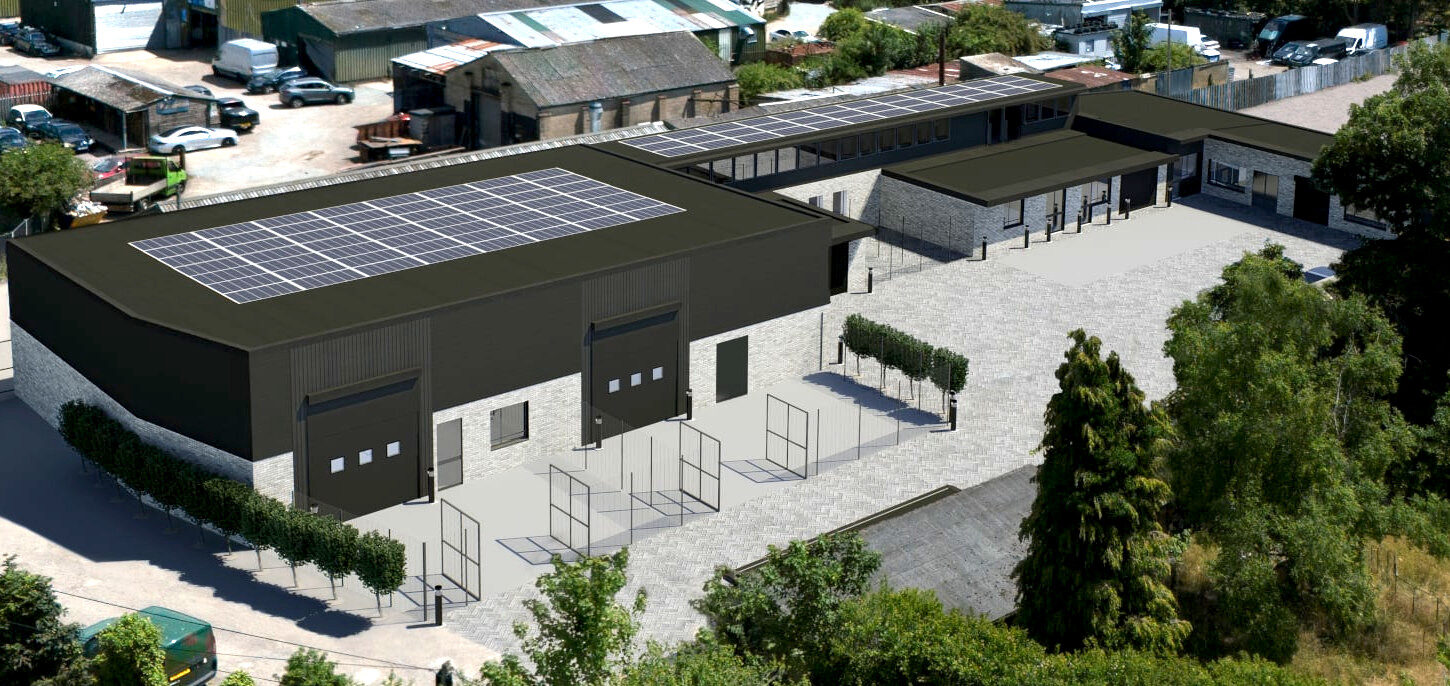Retail unit extension
About This Project
Jorges Salman Architects submitted a planning application to create a modern extension to an existing retail unit at ground floor level. The aim is to create a residential unit within the airspace of an otherwise under utilised site. The design introduces a modern aesthetic yet retaining cohesion with the existing architectural interventions of the adjacent facades.







