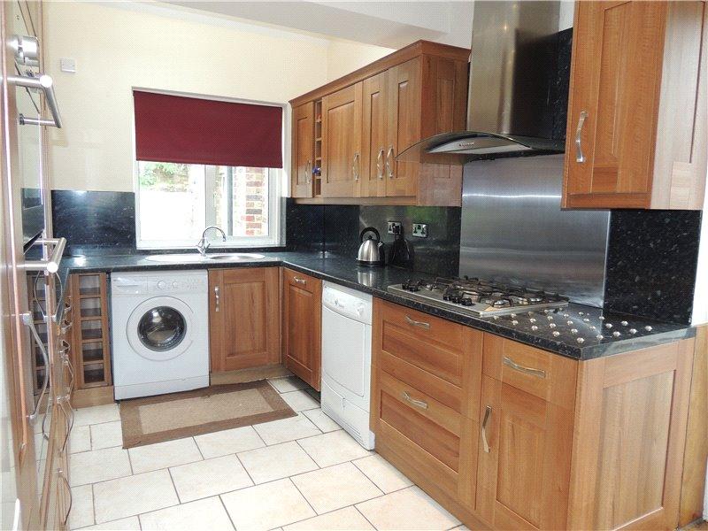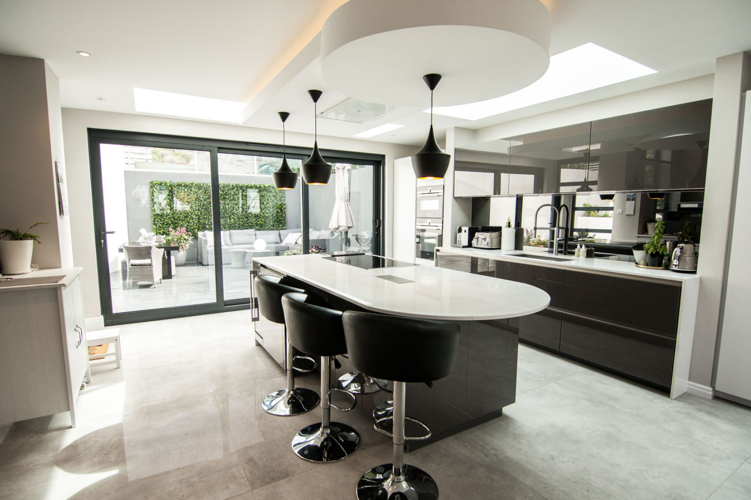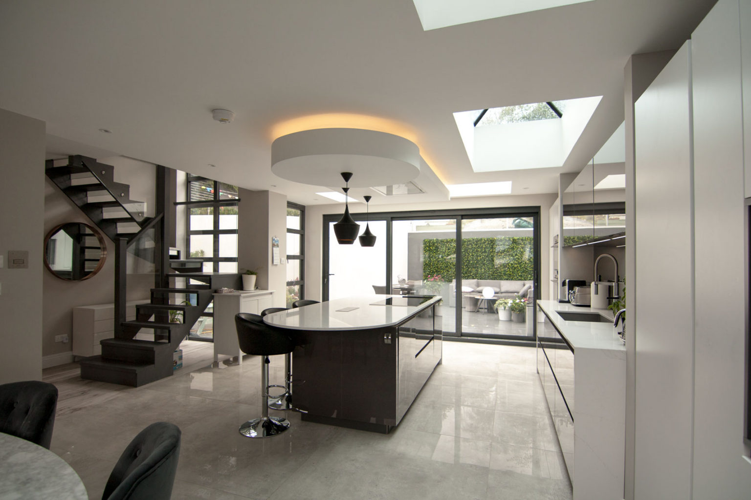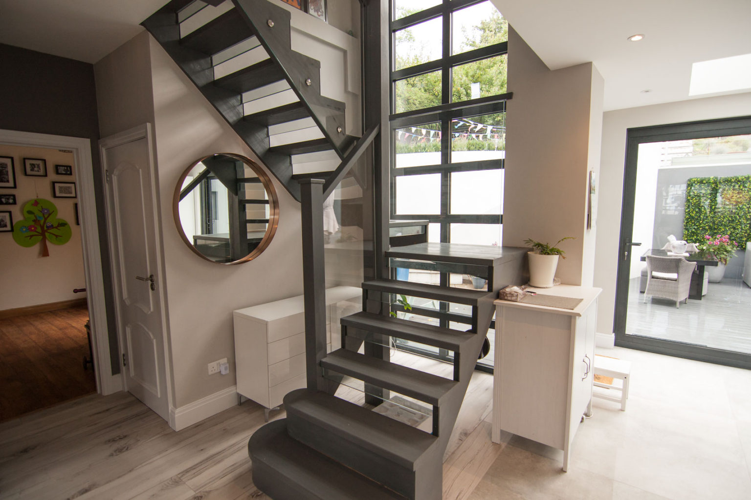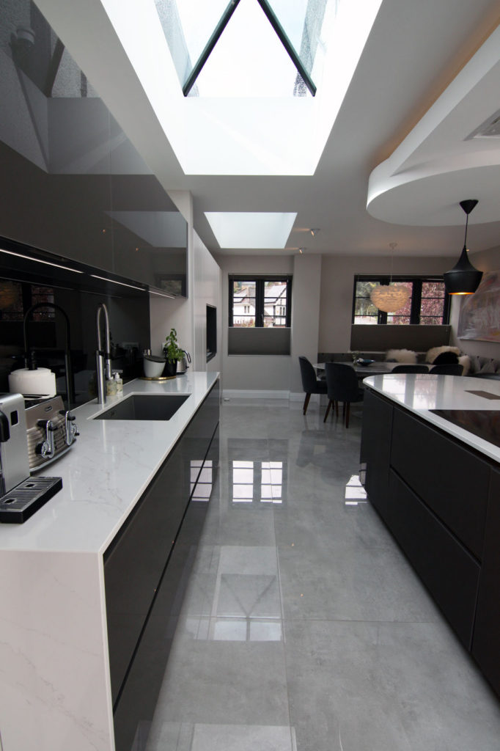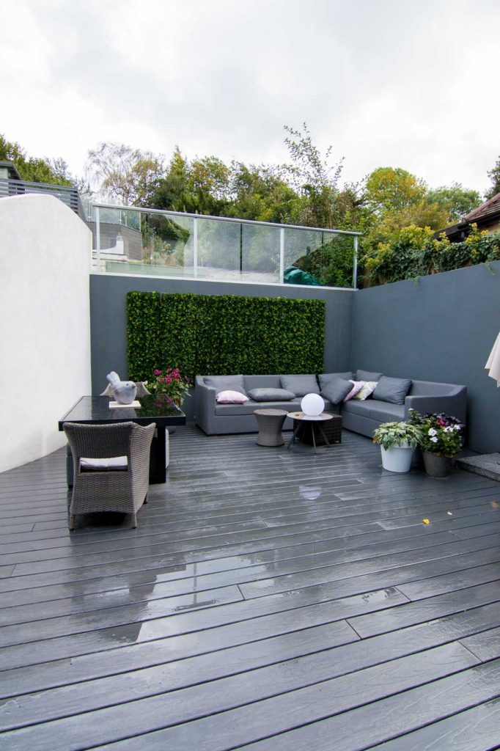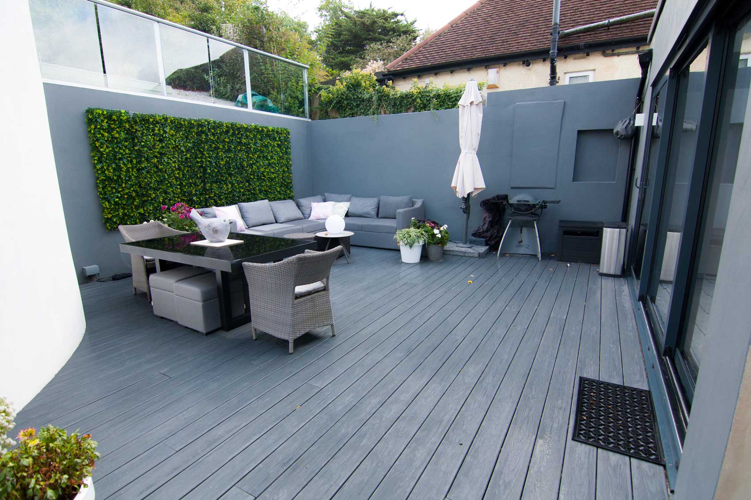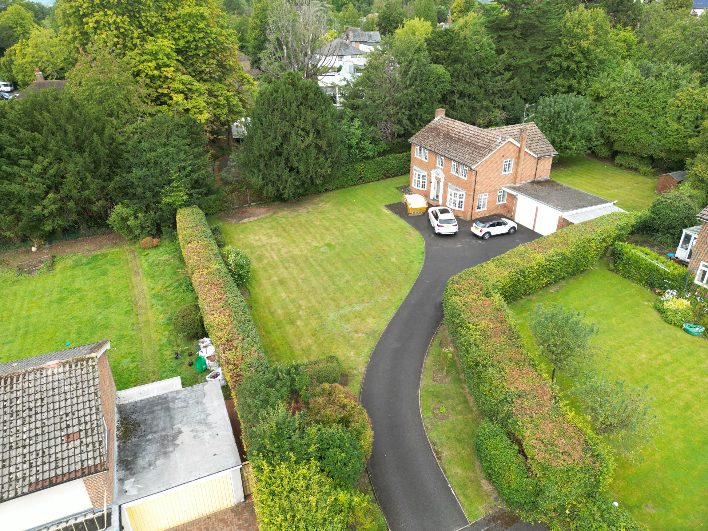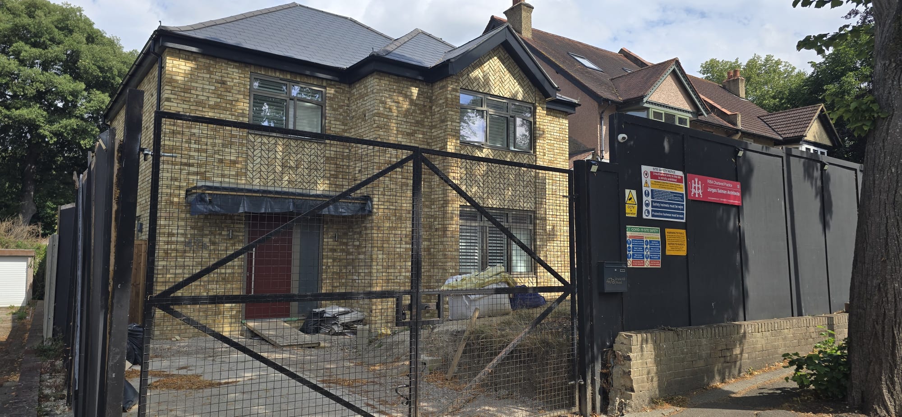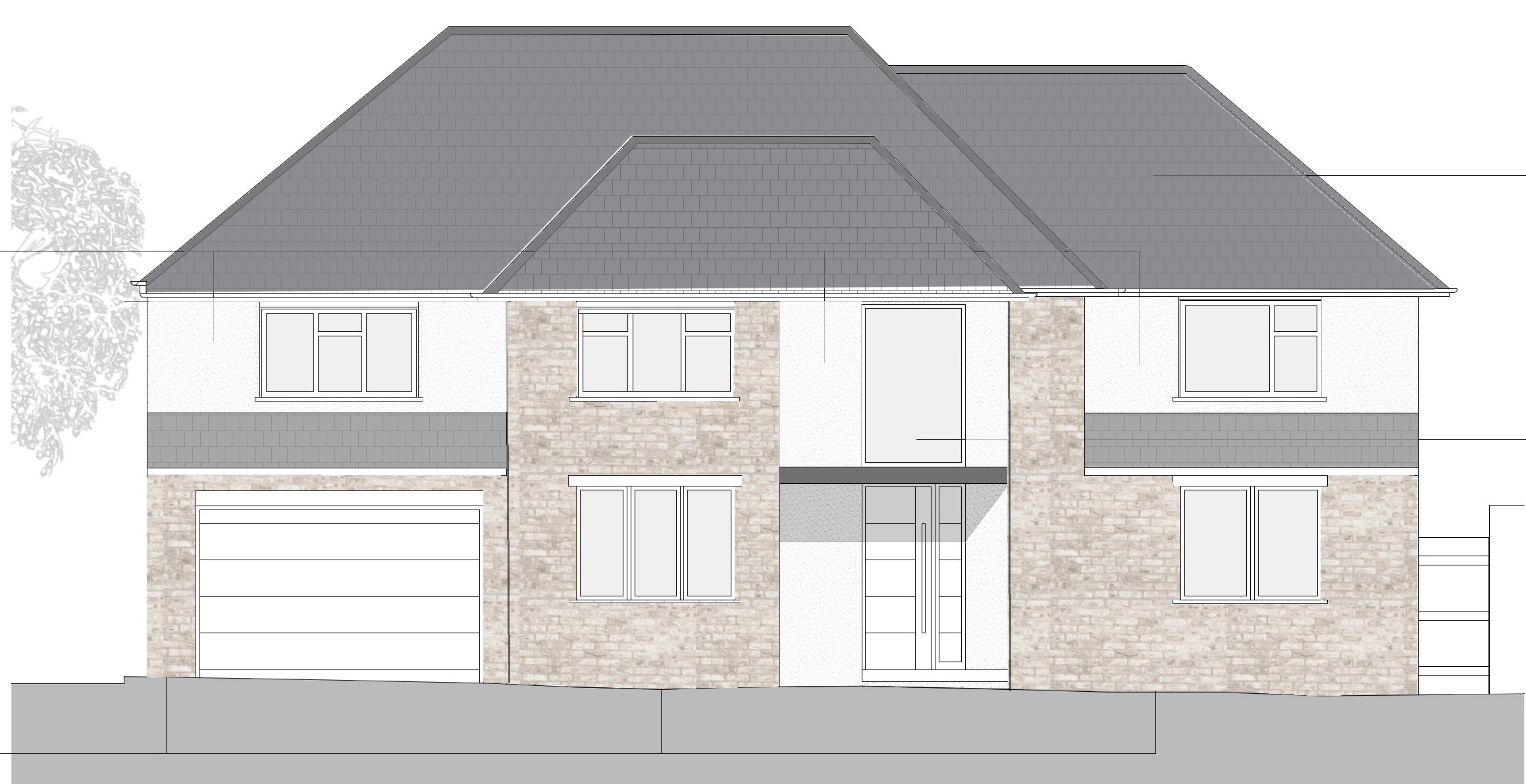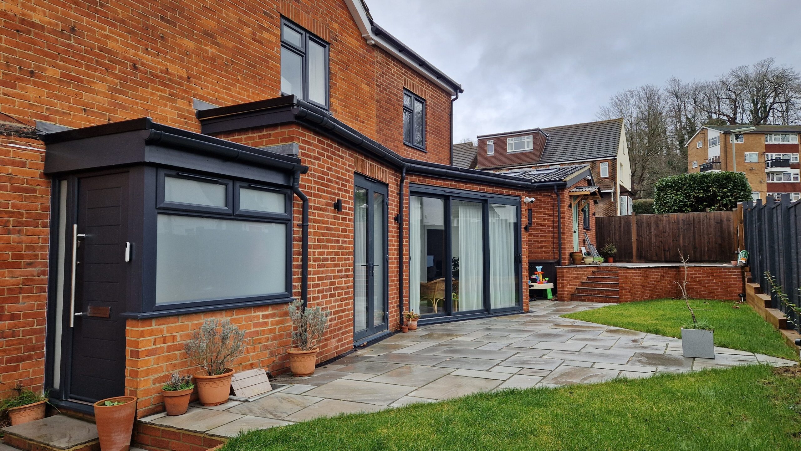Private Residence Three, Purley
About This Project
Jorges Salman Architects was appointed to design and develop the interior and external spaces of a detached family home in Purley. JSA worked closely with the client and landscape designer, to produce a scheme which enabled free movement between the interior and garden spaces on this steeply sloping site. The interior kitchen and dining room layout was extended and developed into an open plan space with feature staircase to the main entrance hall.


