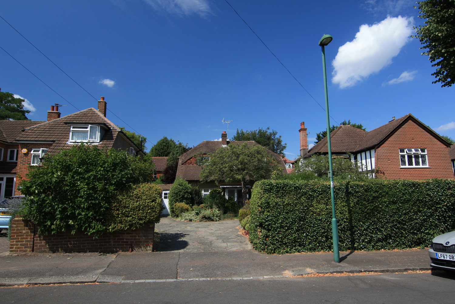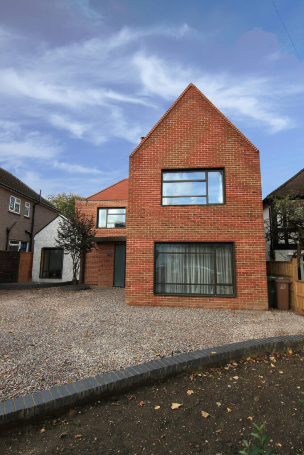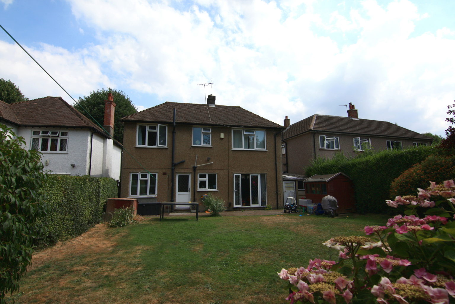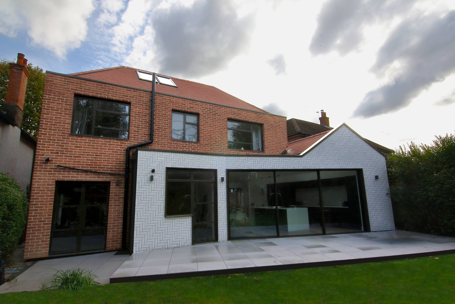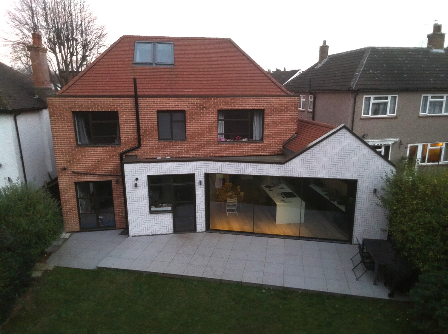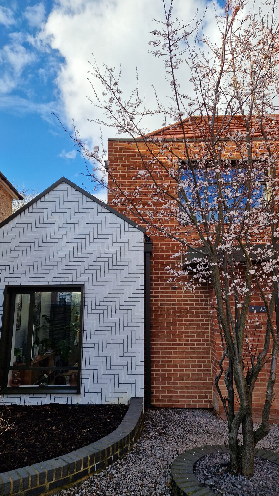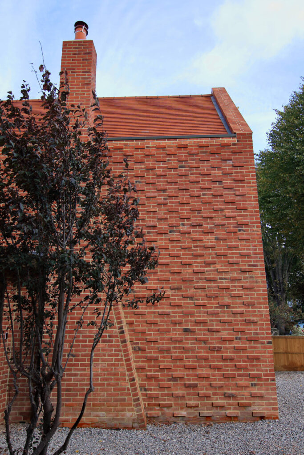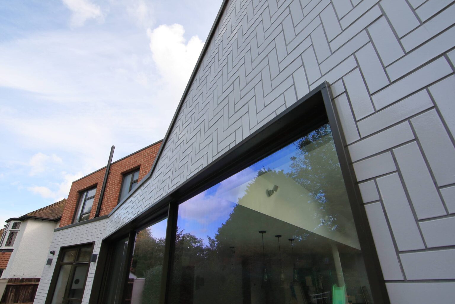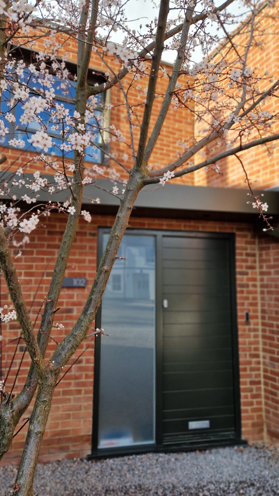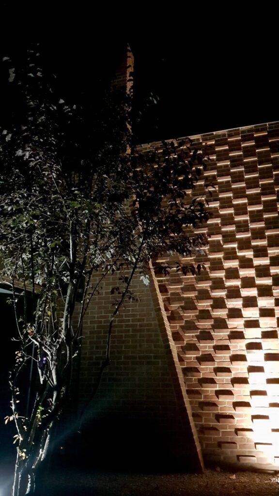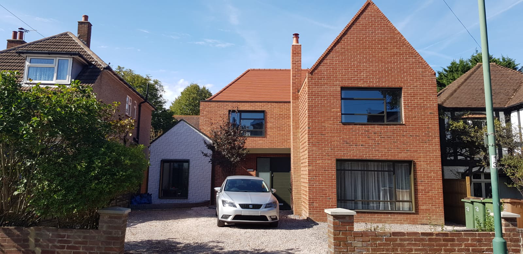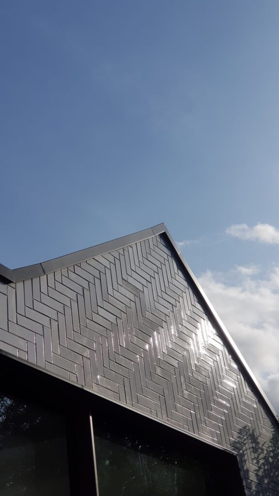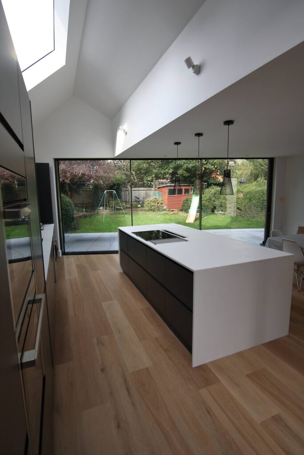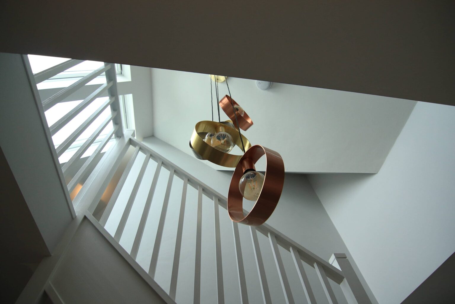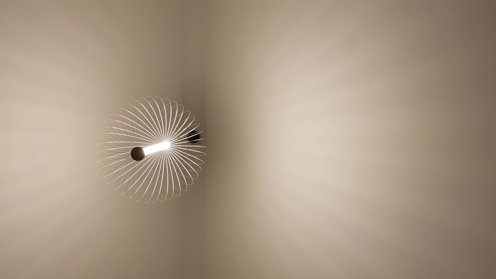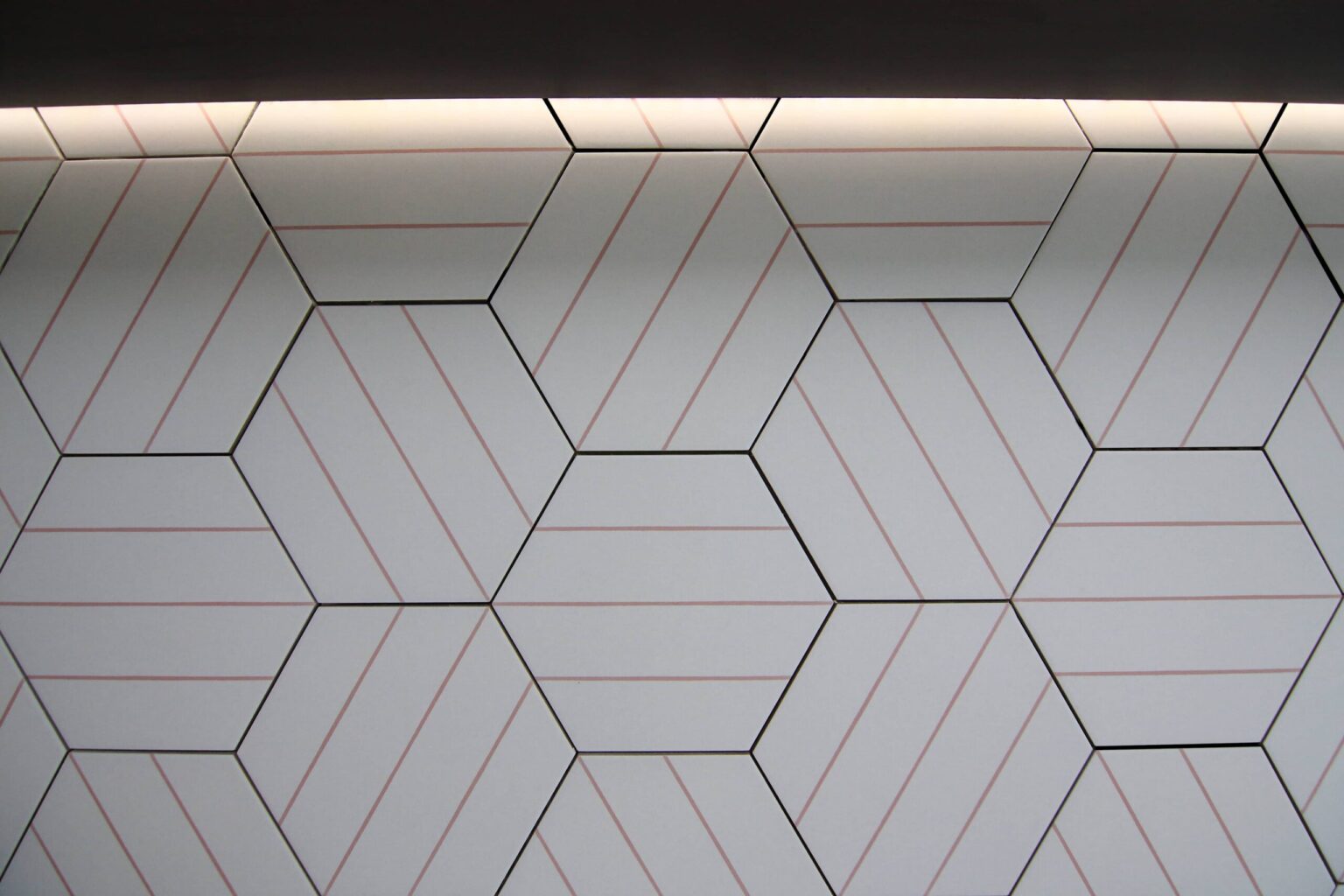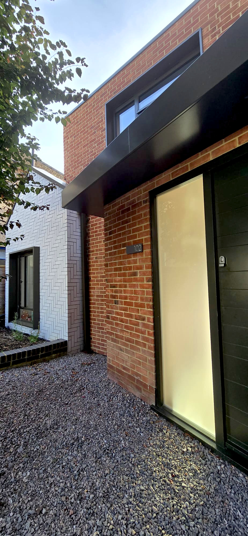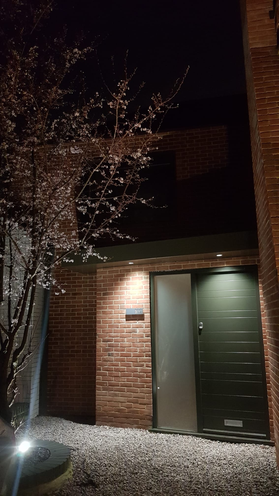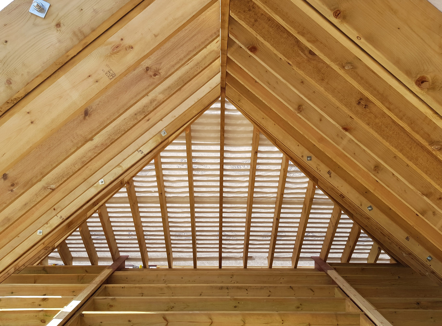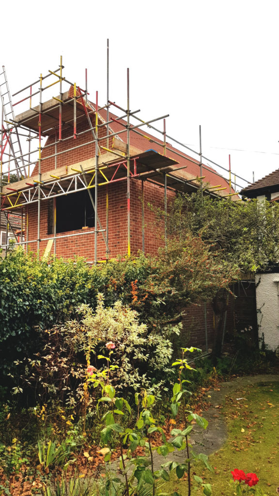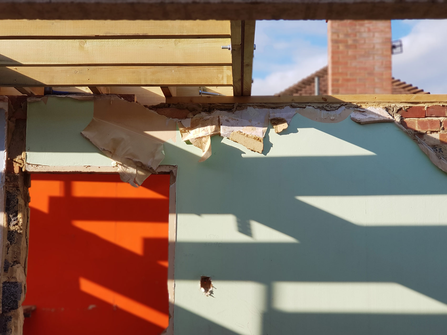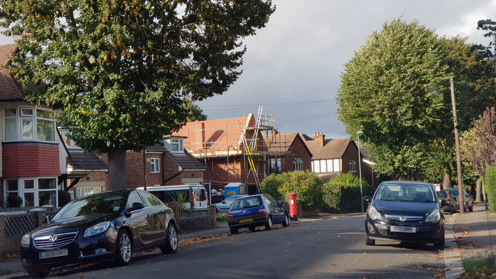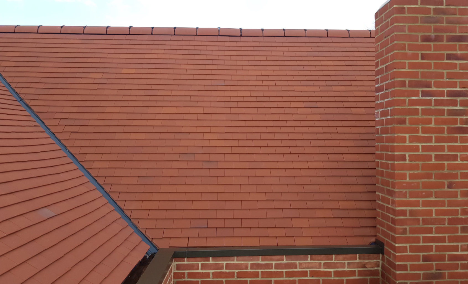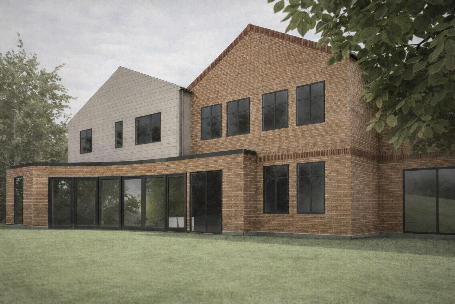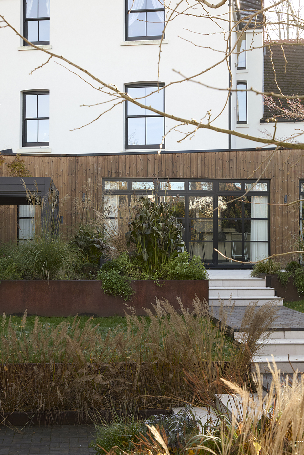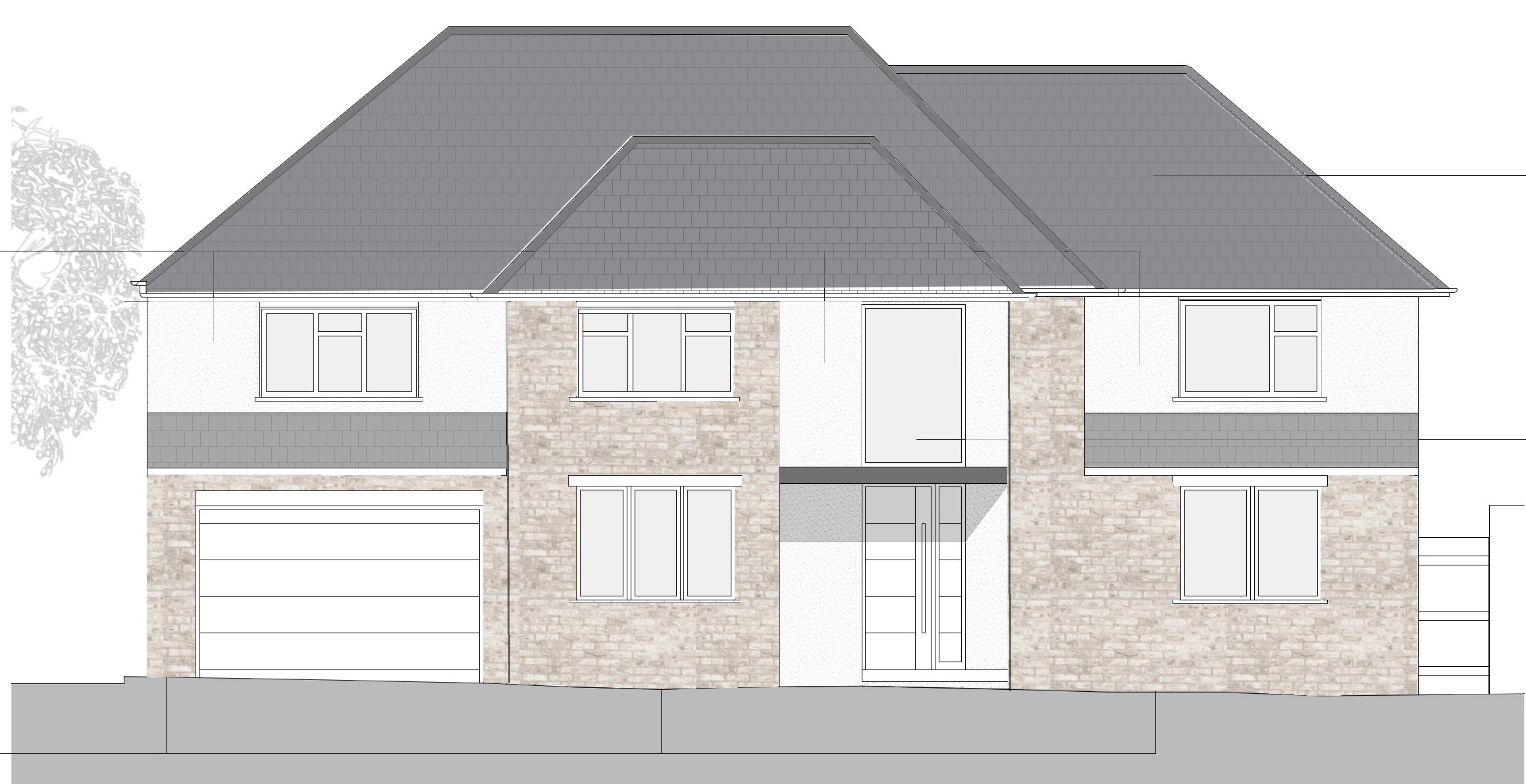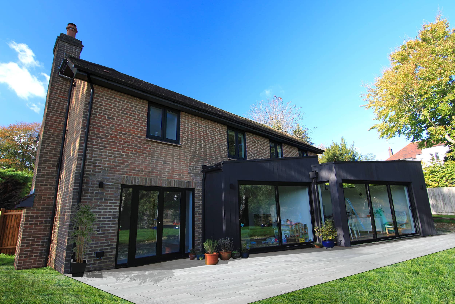Red Brick House
About This Project
Jorges Salman Architects gained planning approval for the refurbishment and extension of a two storey detached property which has created opportunities to re-define the scale and impact of the host building within the street scene and to create a retrofit solution in lieu of a complete demolition and new build proposal. The site consumed the existing property and was deemed to be significantly disproportionate to the size of the existing building. Jorges Salman Architects redefined the form, aesthetic, landscaping, and orientation of the proposed additions so enable the new house to relate more coherently with its larger neighbouring properties, and that of others within the street scene.
The design aesthetic reinterprets the traditional domestic form of the ‘L’ shaped dwelling. A simple pallet of multi-red bricks, glazed white bricks in a Herringbone pattern, and red clay tiles merge to create a monolithic form. The scale of the extensions aims to enhance the street presence of the new form without detracting from the inherent forms of neighbouring properties.
Key to the success of the project was the retention and extension of the existing structure, as far as practical. The project aims at creating a retrofit of the existing host property and minimising the potential environmental harm created through the option of a complete new build.


