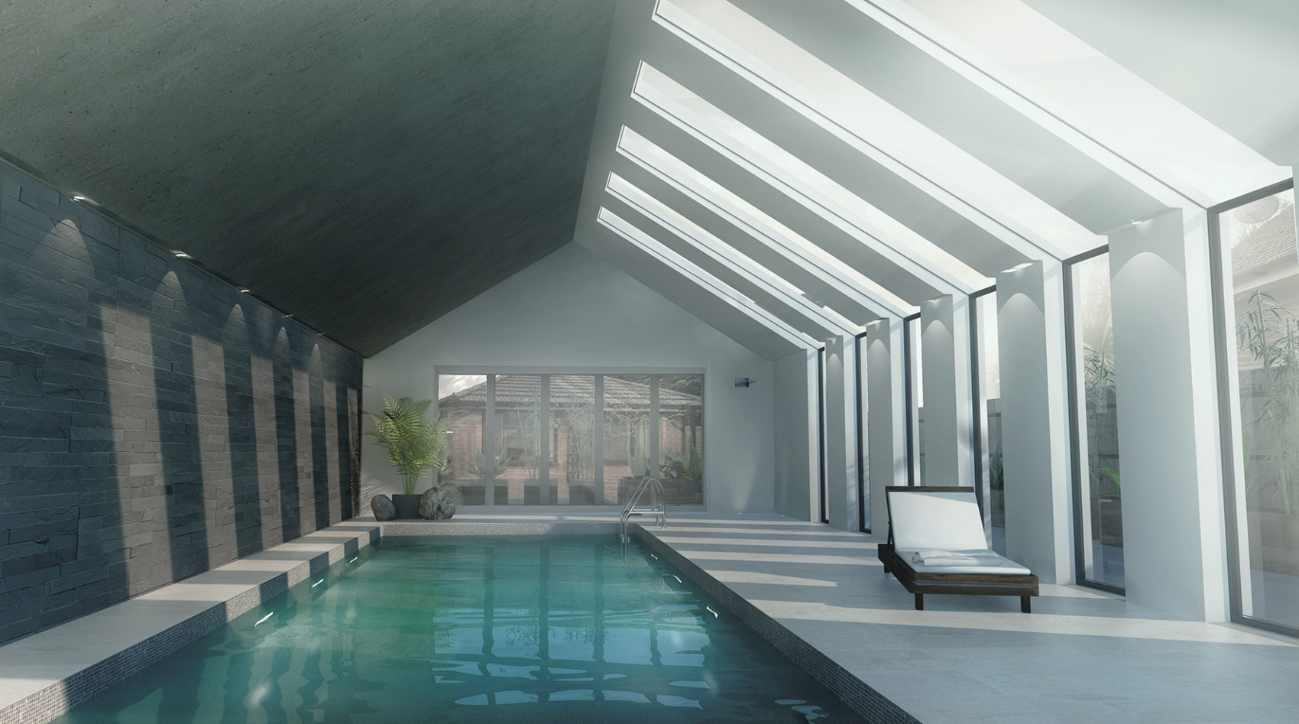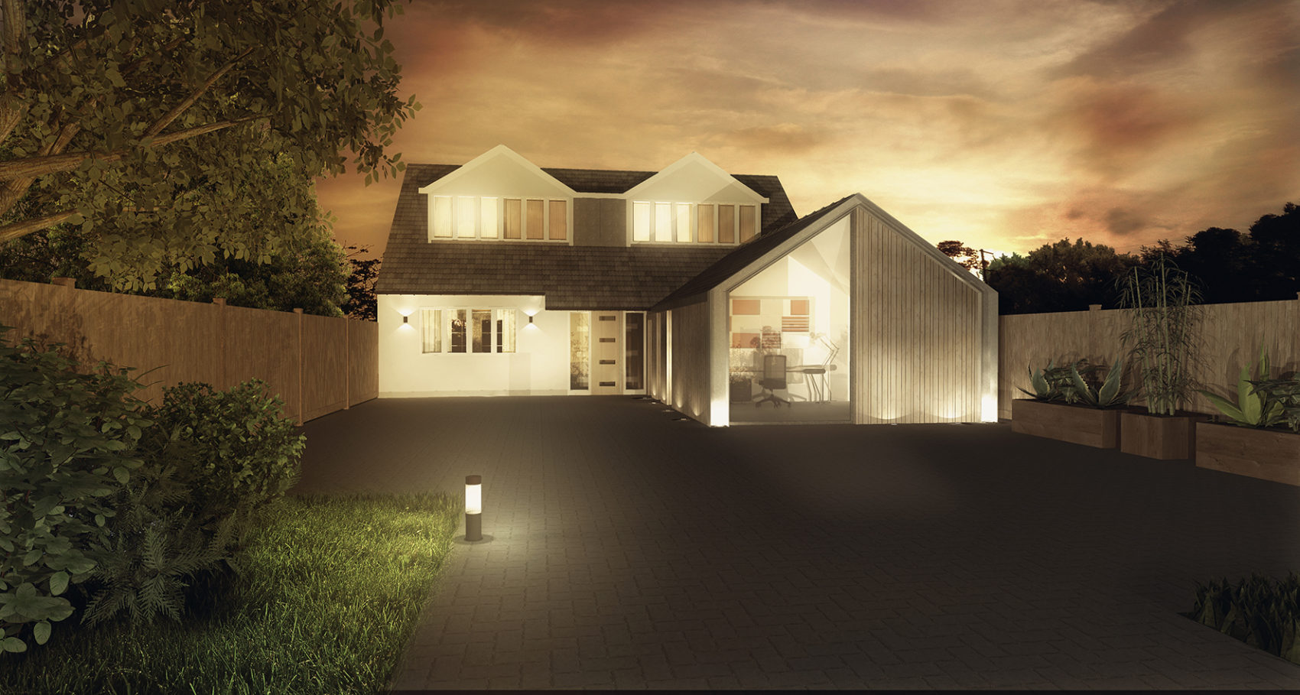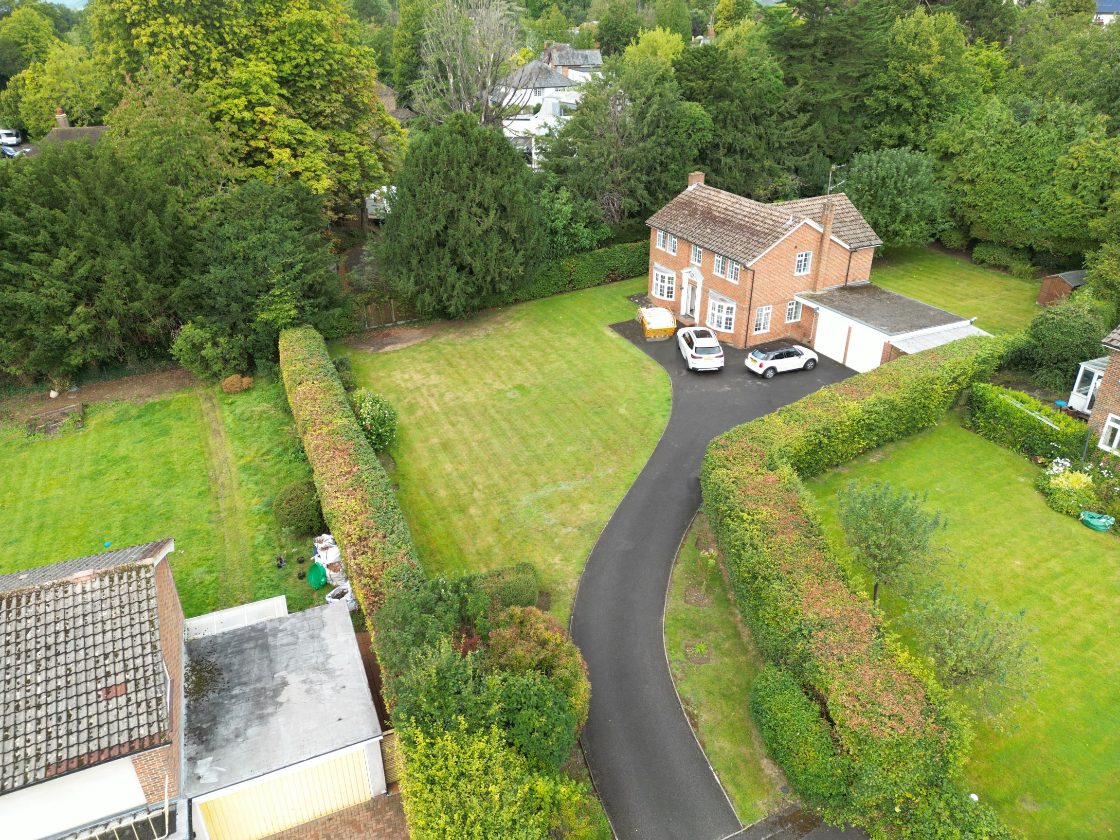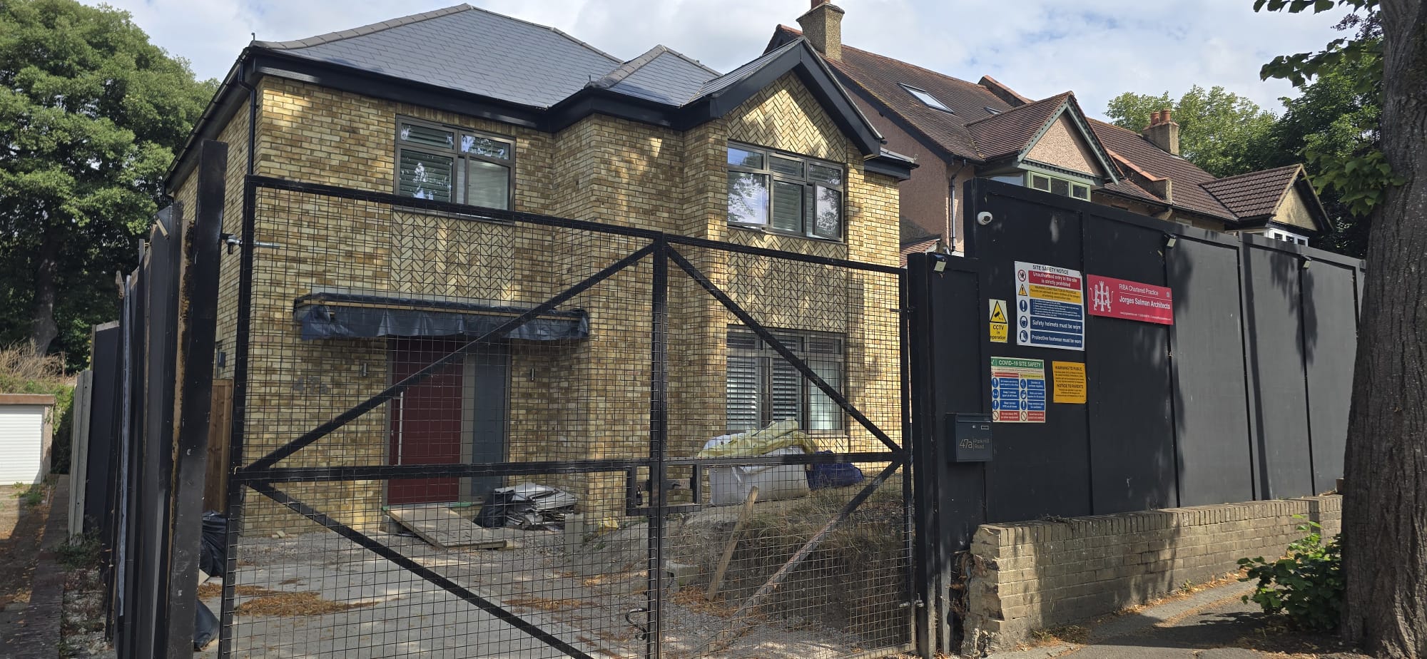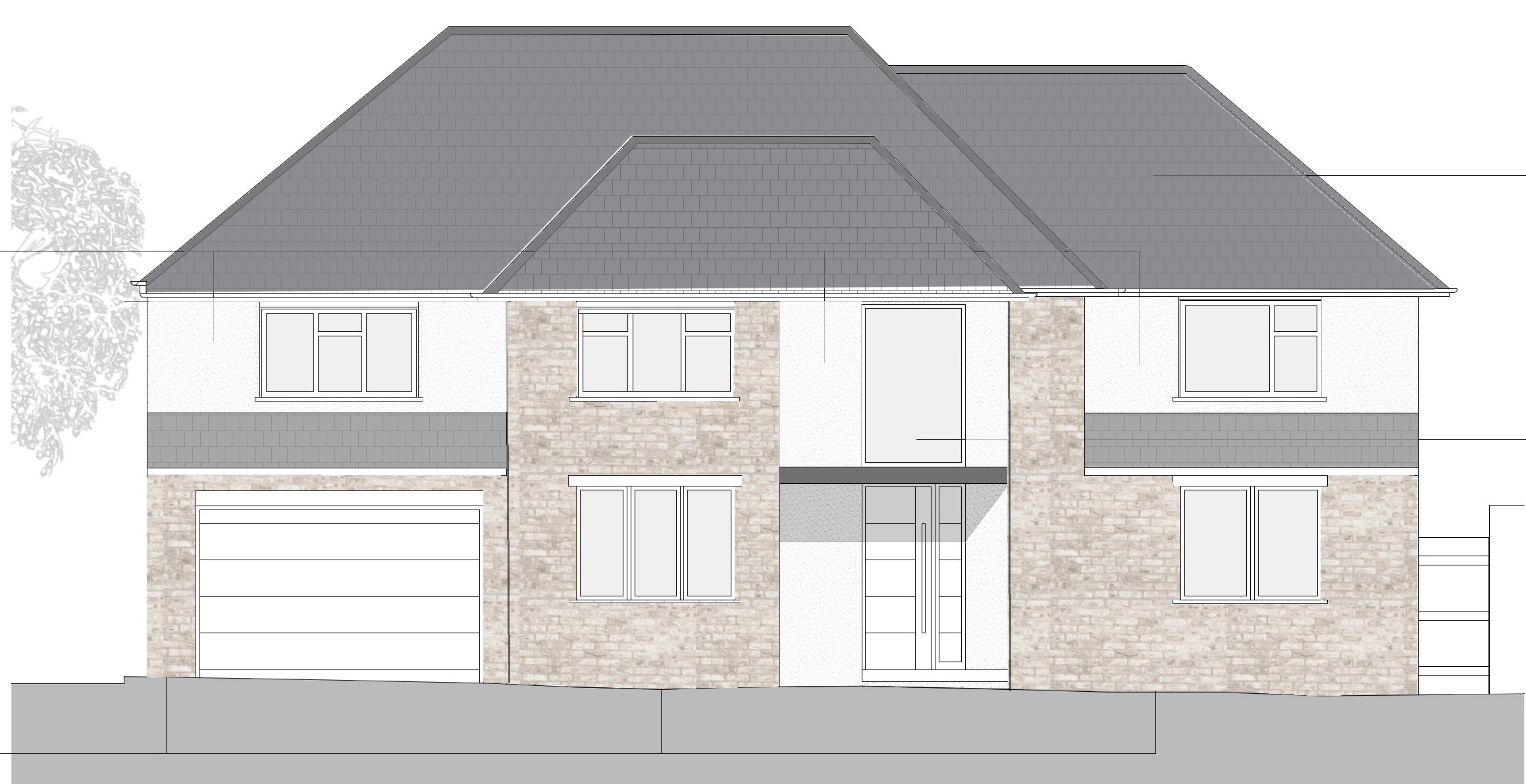Private residence, Guildford
About This Project
Jorges Salman Architects was been appointed to assist the client with refurbishment of a 1970’s property which has previously been extended in a number of areas. The unification of space between the living room, kitchen, indoor pool, and the garden are key to being the heart of the building which need to work cohesively for the users along with providing a creative intervention to the unconventional existing arrangement. The scheme will also look to add a rear extension to the kitchen, conversion of the linked garage into an office, and remodelling of the rear annex.


