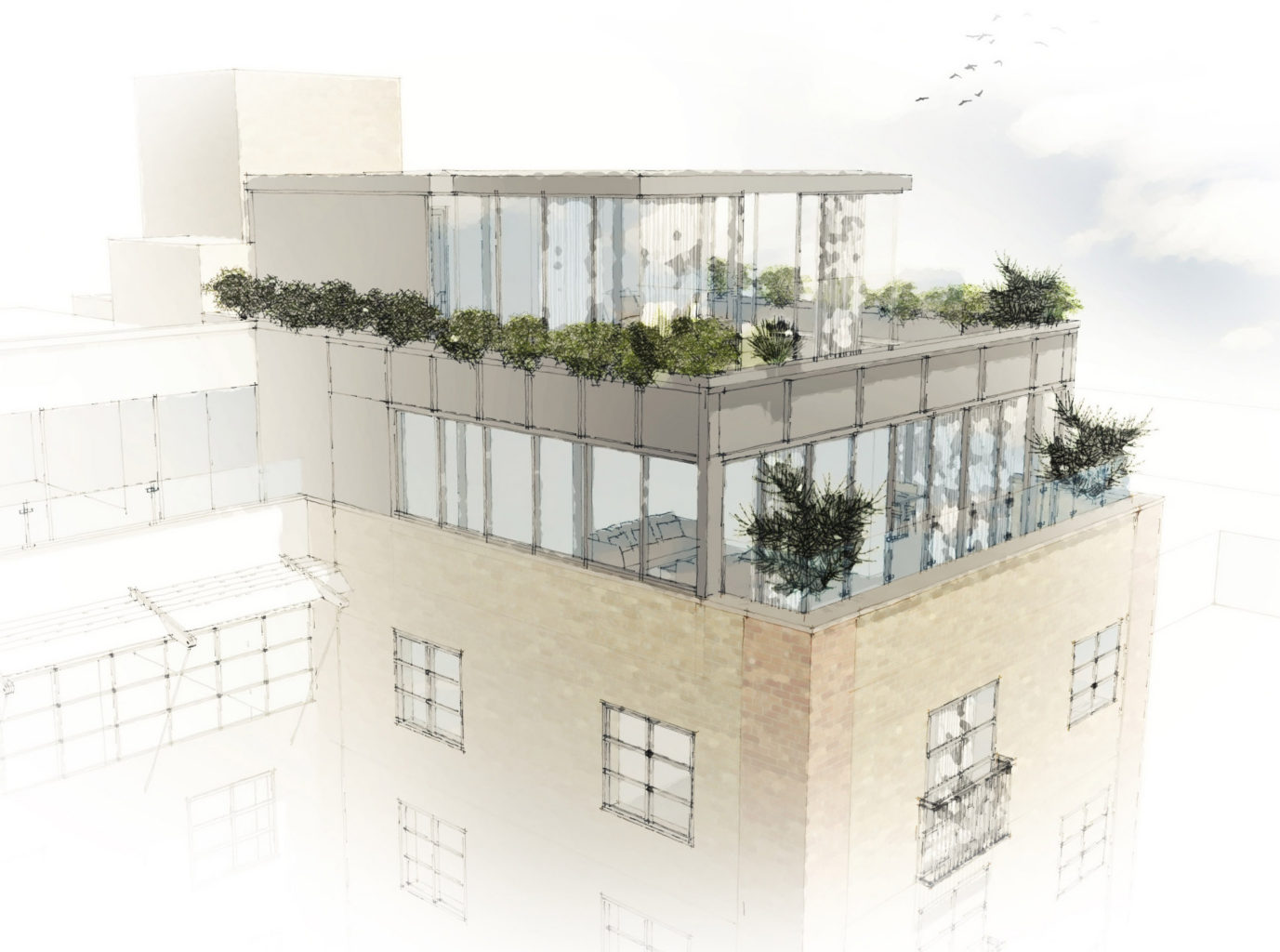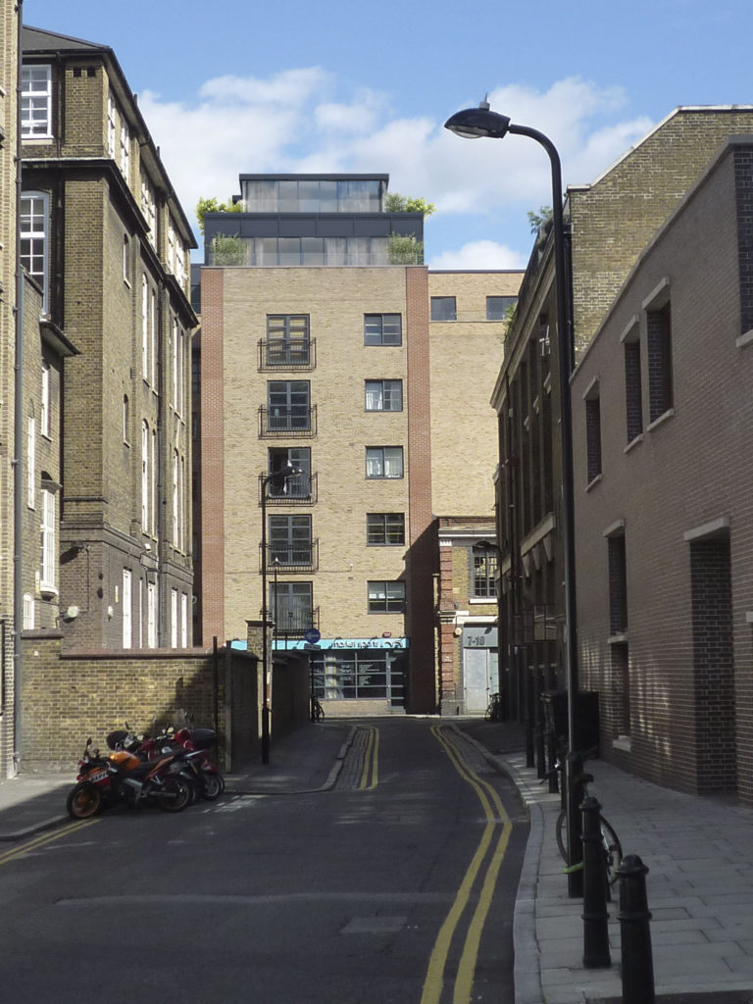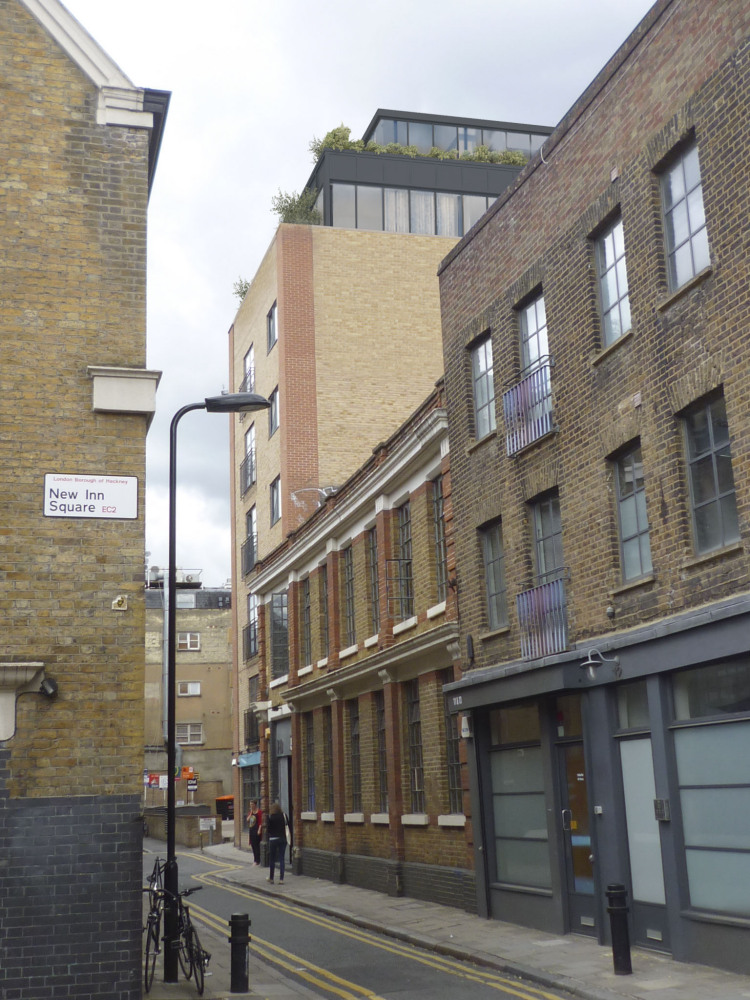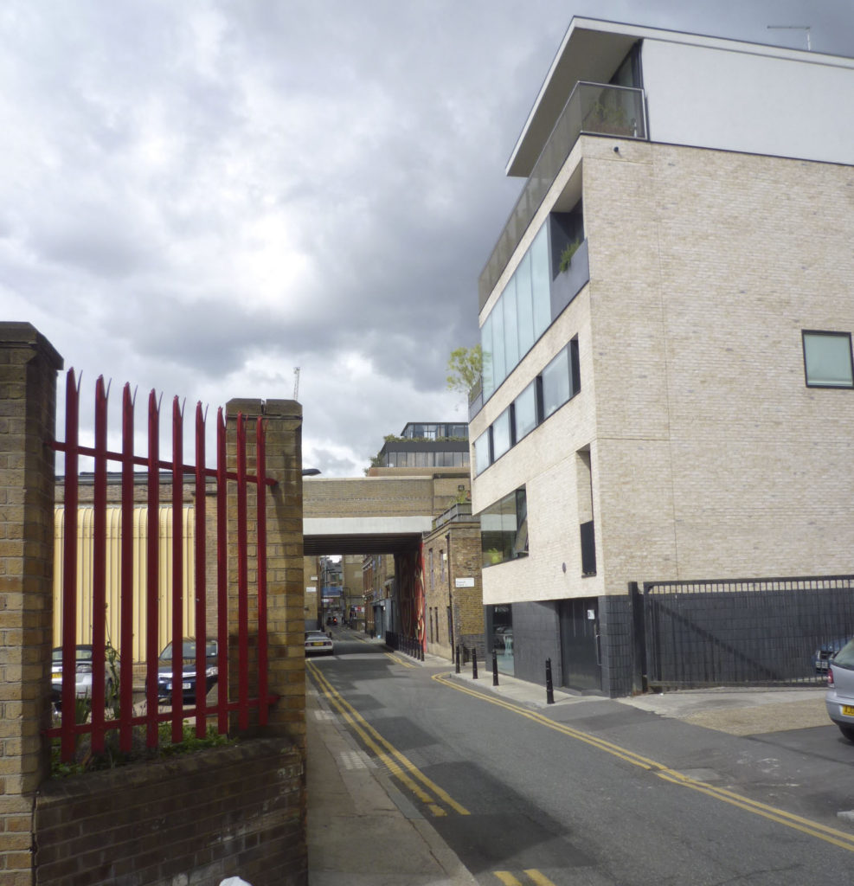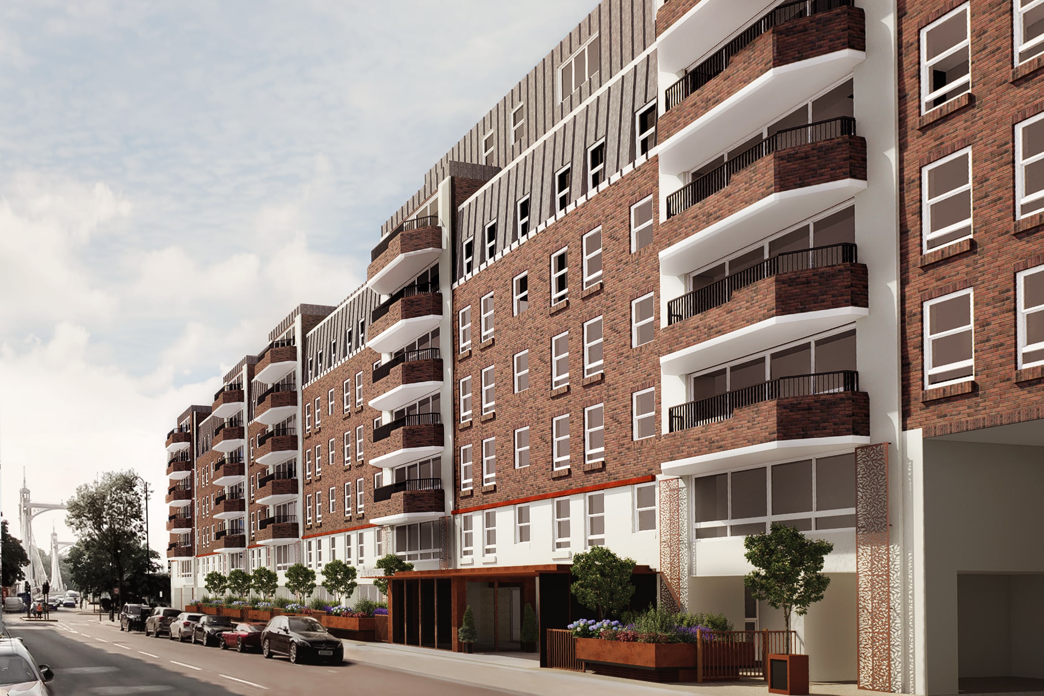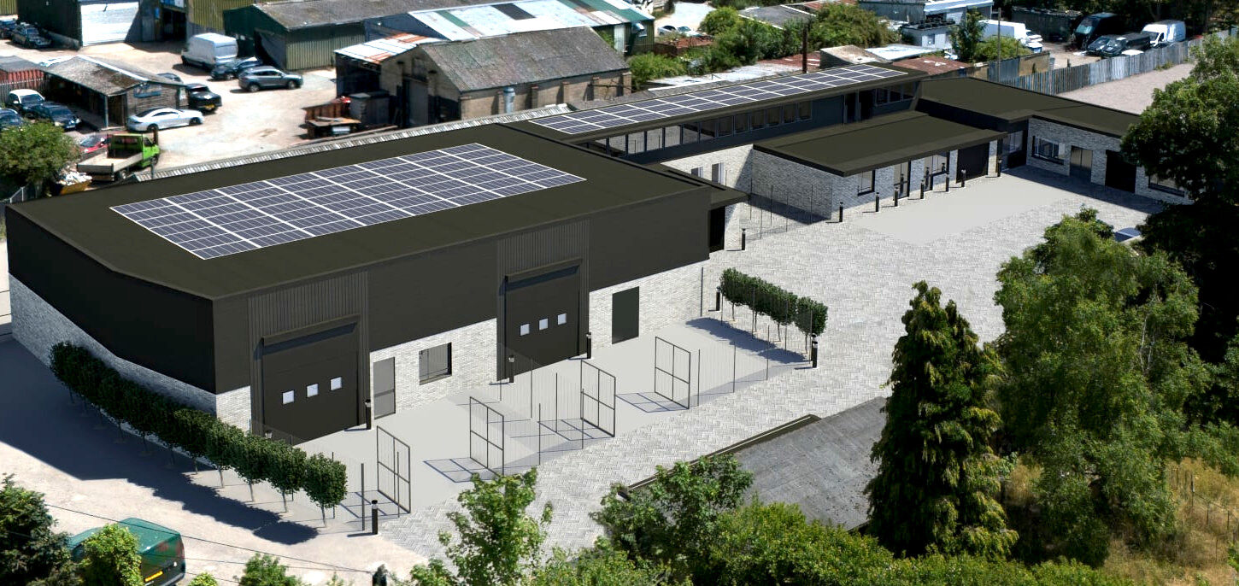Bateman’s Row
About This Project
Jorges Salman Architects successfully gained planning approval on this scheme in Shoreditch. The project entailed the addition of two storeys to an existing 6 storey residential building. The clients ambitions to utilise the air space above the roof led to this modern addition being proposed. A simple pallete of materials was proposed to match those adjacent but with the further addition of a seventh floor ‘glass box’ extension.


