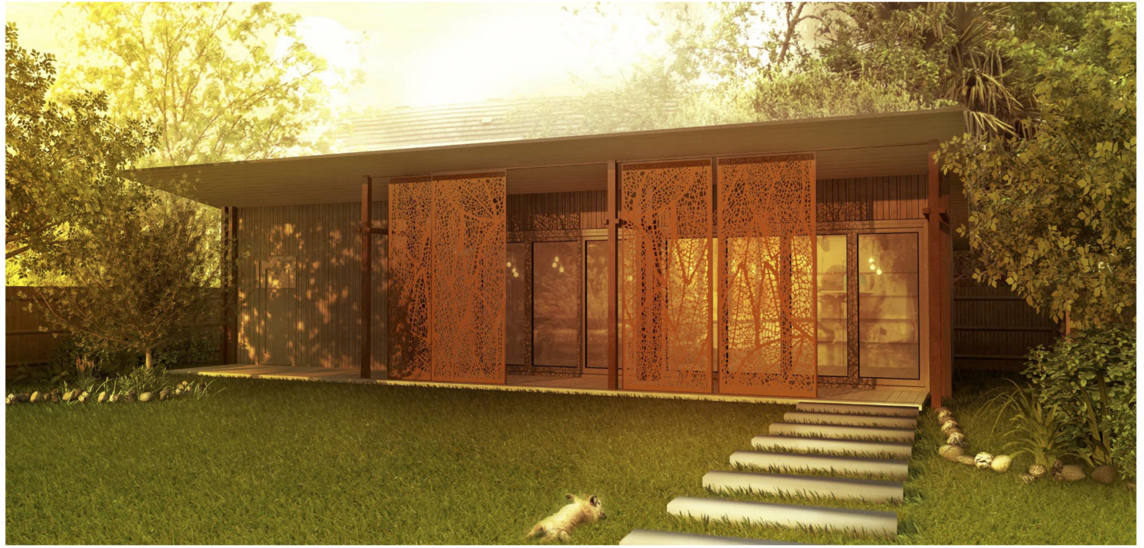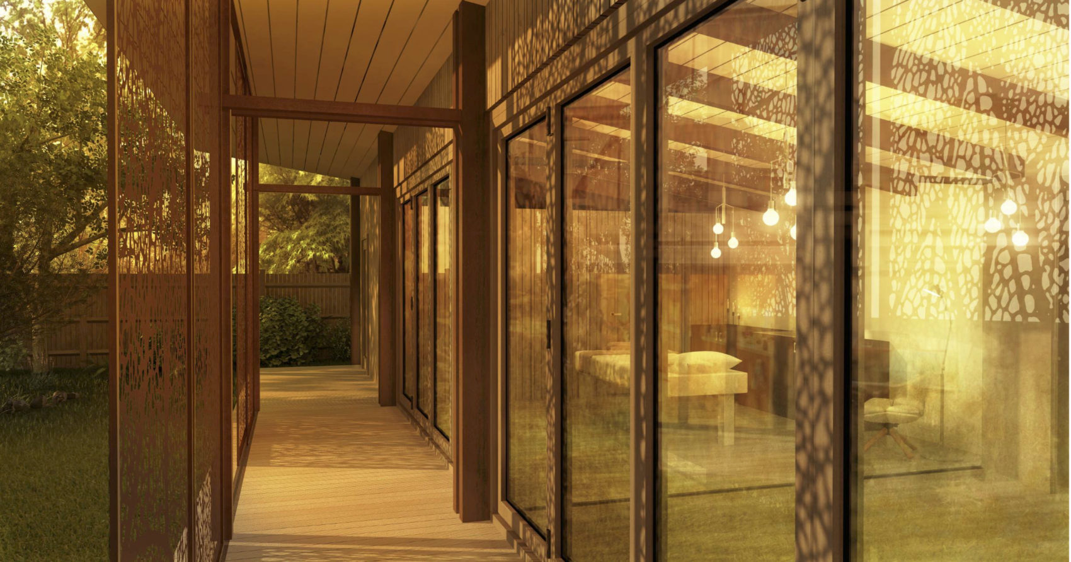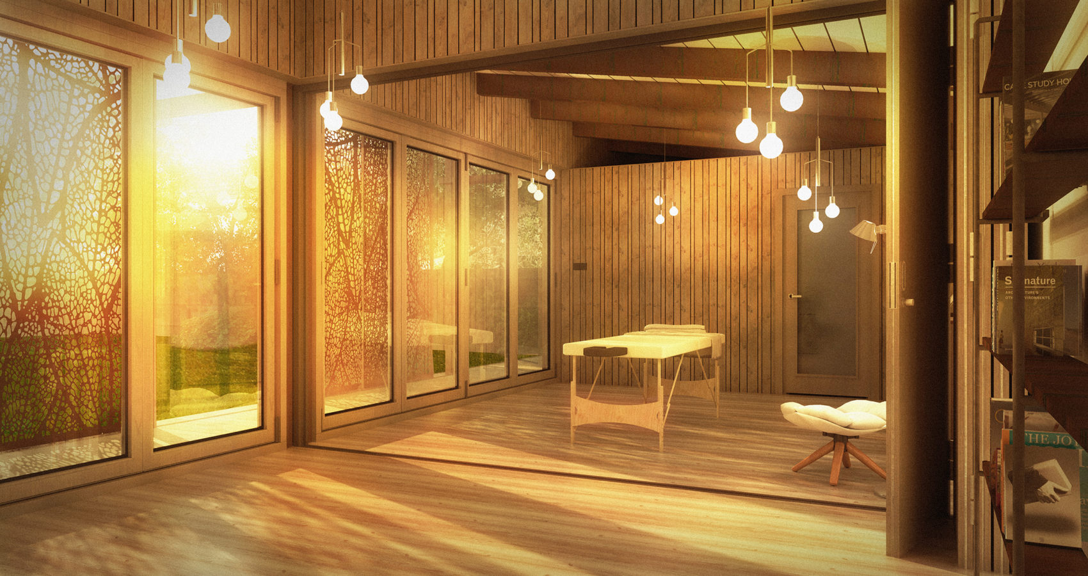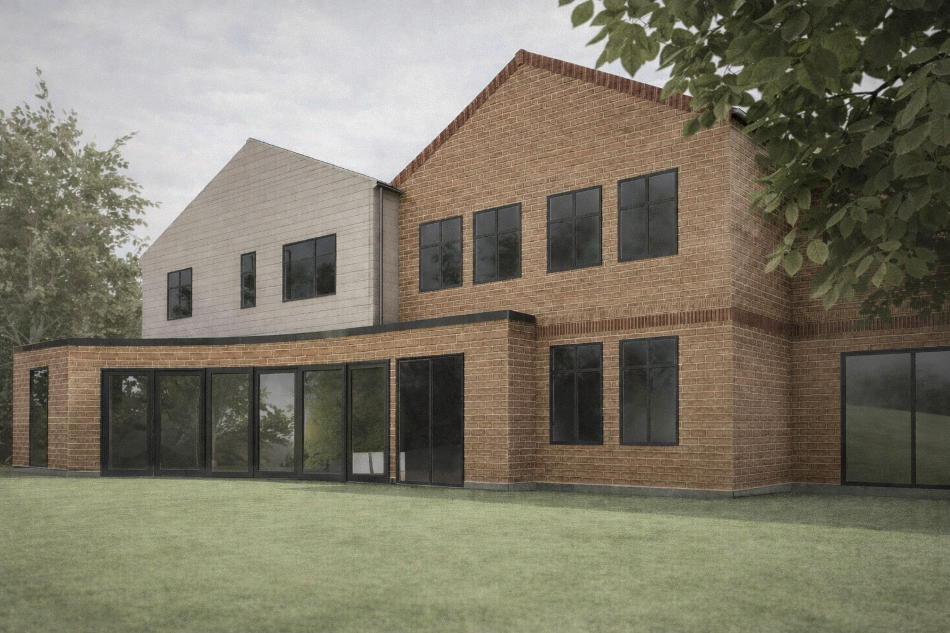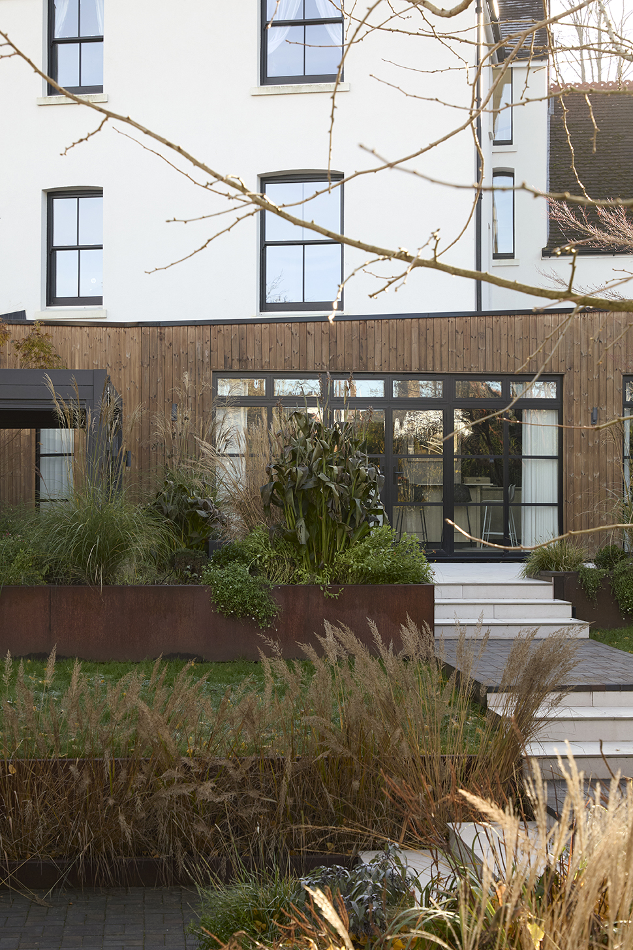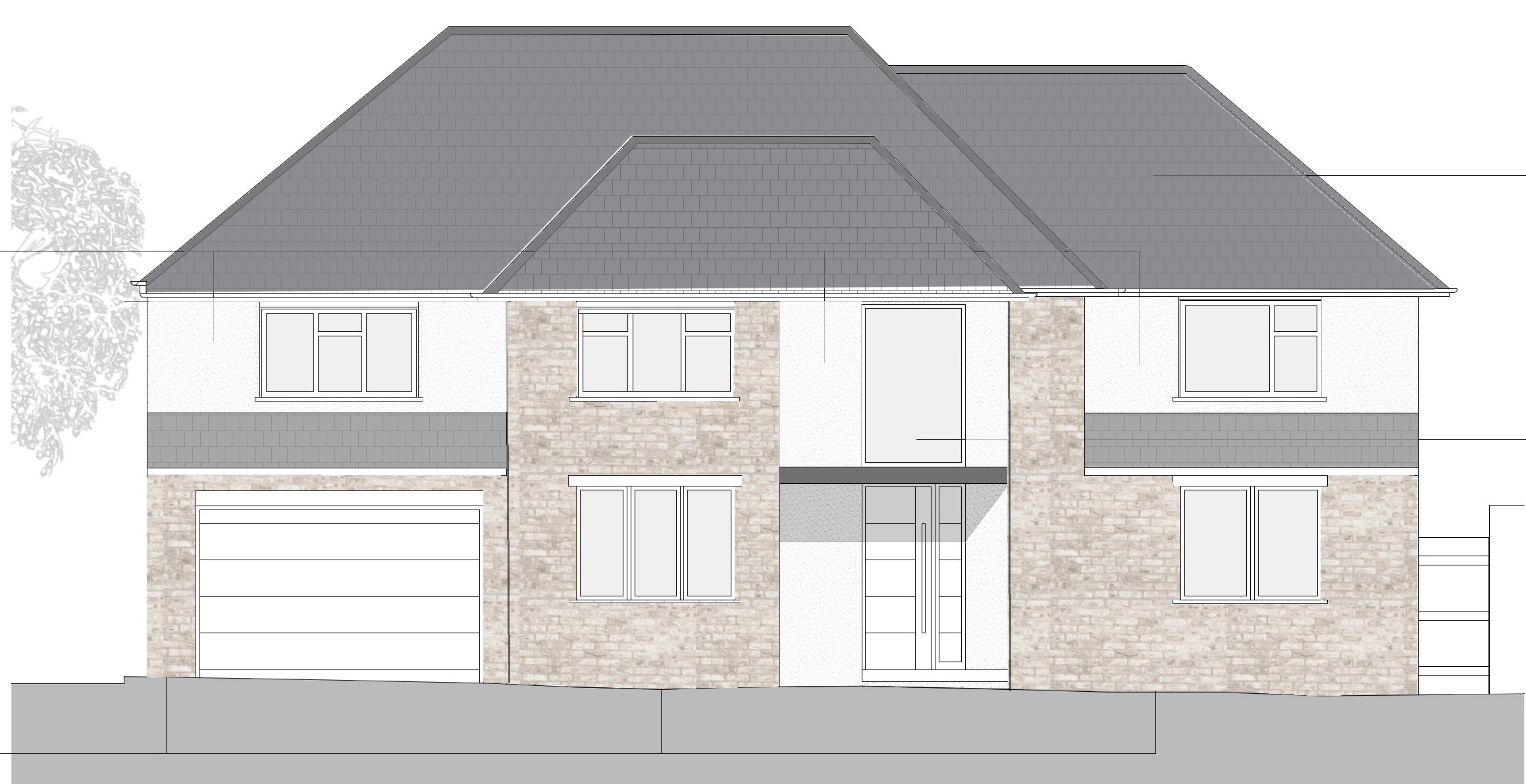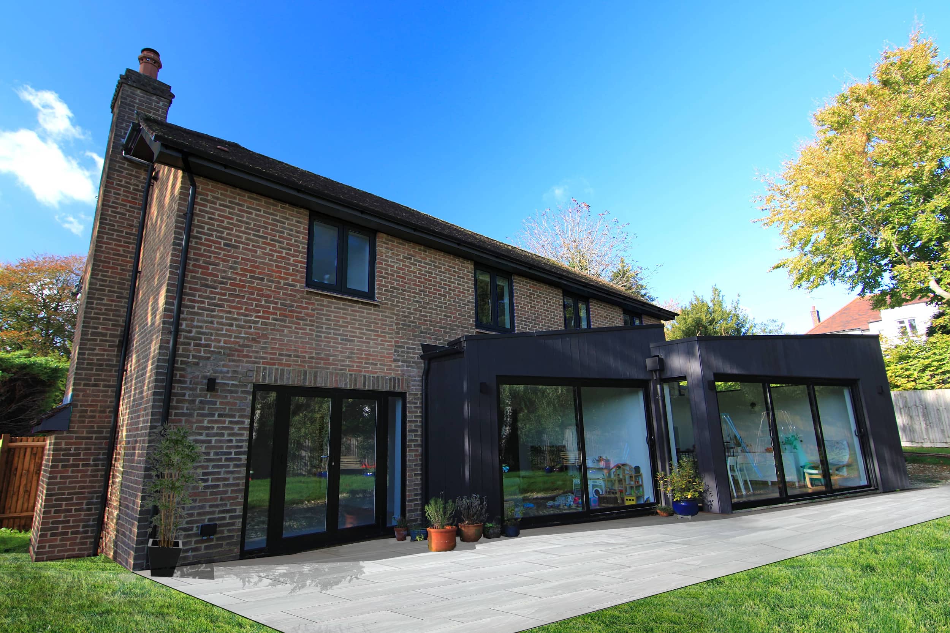Garden Studio
About This Project
A return client from the Chestnut Road project appointed Jorges Salman Architects to design a bespoke garden studio. Its intended use will be as a photographers studio, and aromatherapy treatment room, therefore careful planning and consideration was necessary to ascertain how both areas within the studio would work in unison, or as an open plan entertaining space. Material selection and detailing applies the use of natural materials such as vertical timber cladding, combined with the rustic yet modern aesthetic of Corten steel in the form of sliding screens. The screens offer glimpses through to the rooms within, yet offer articulation of light and privacy to occupants.


