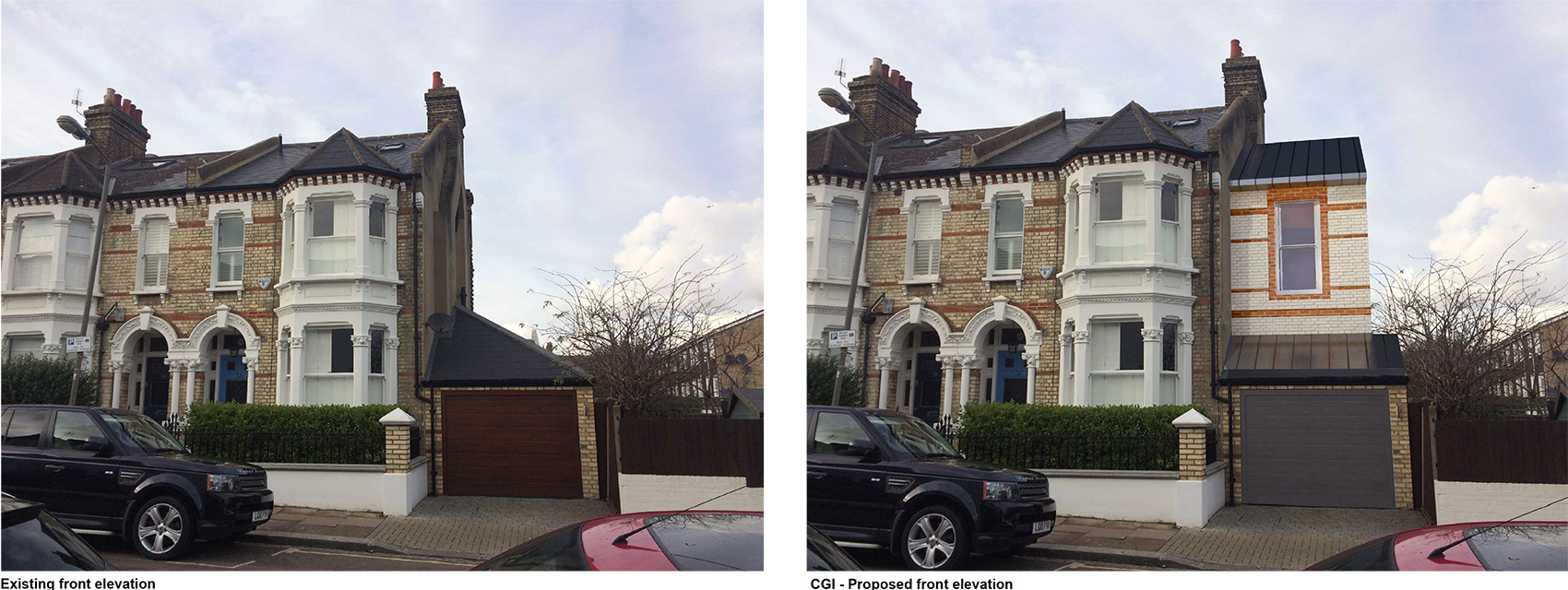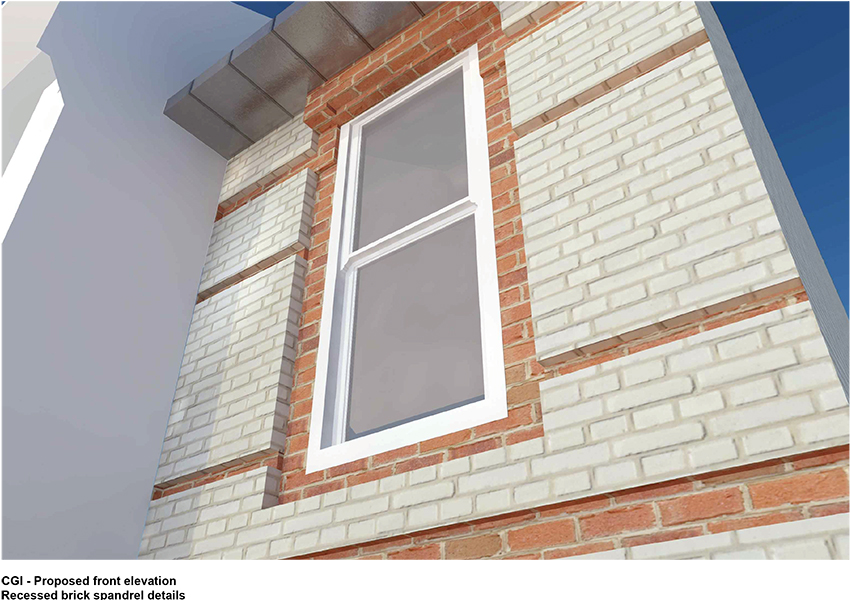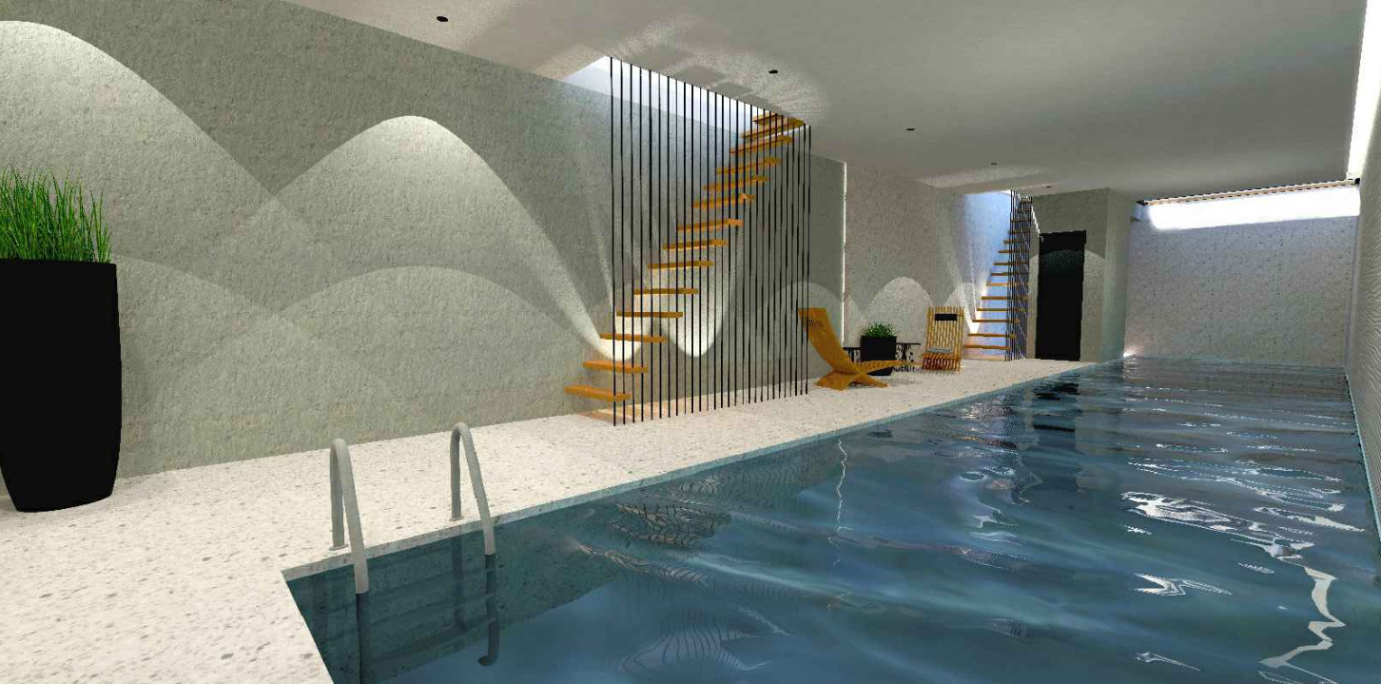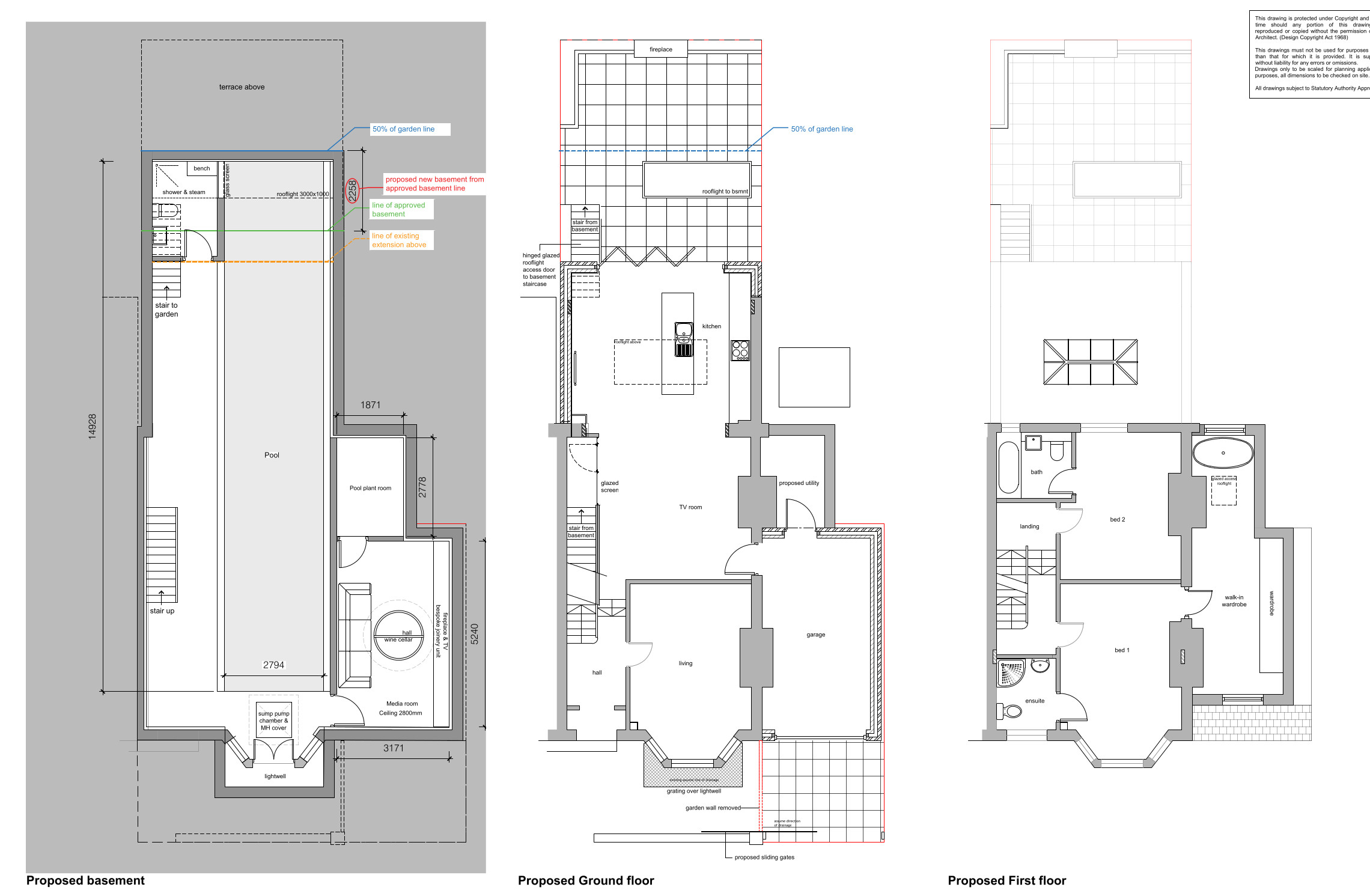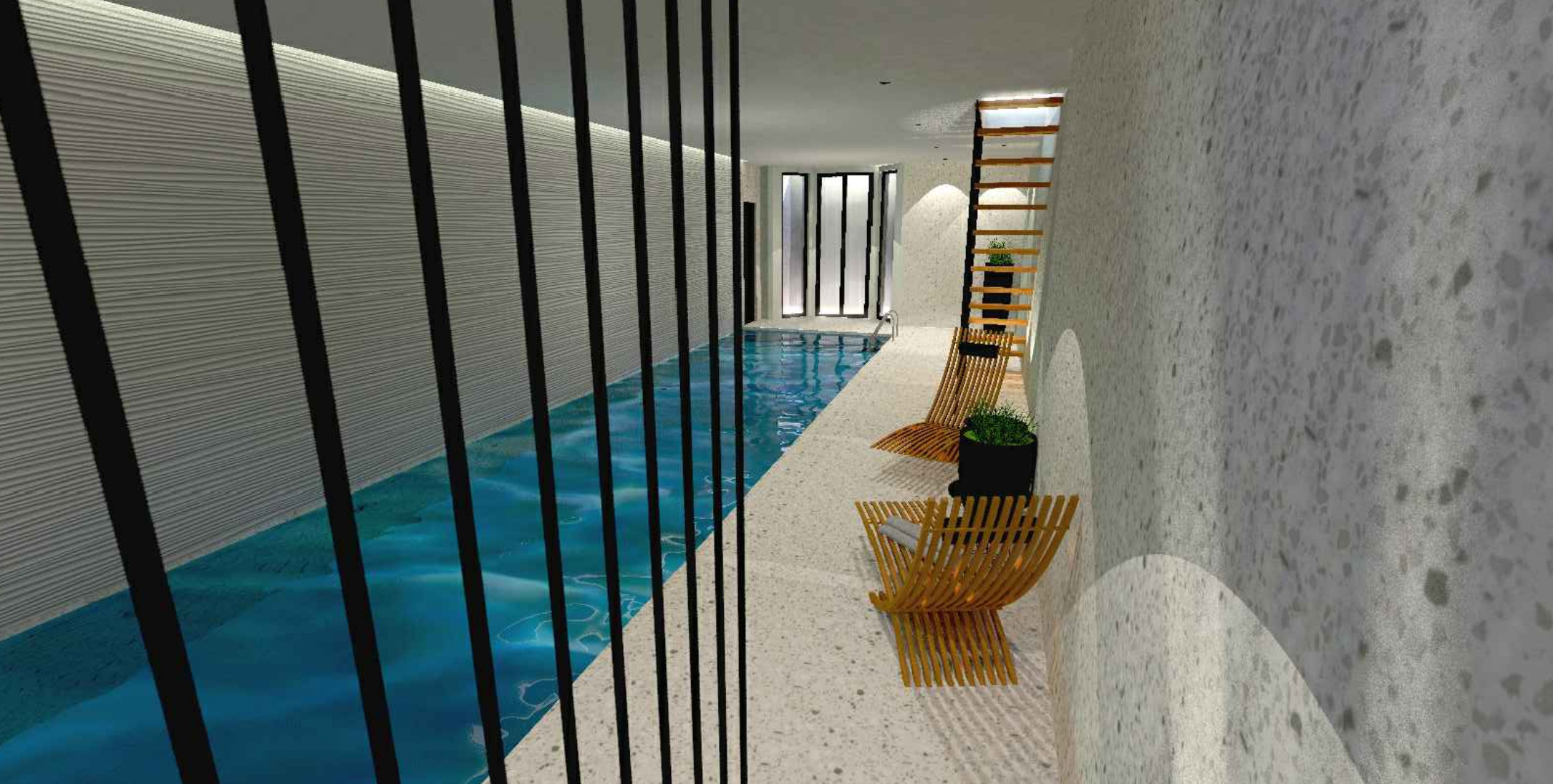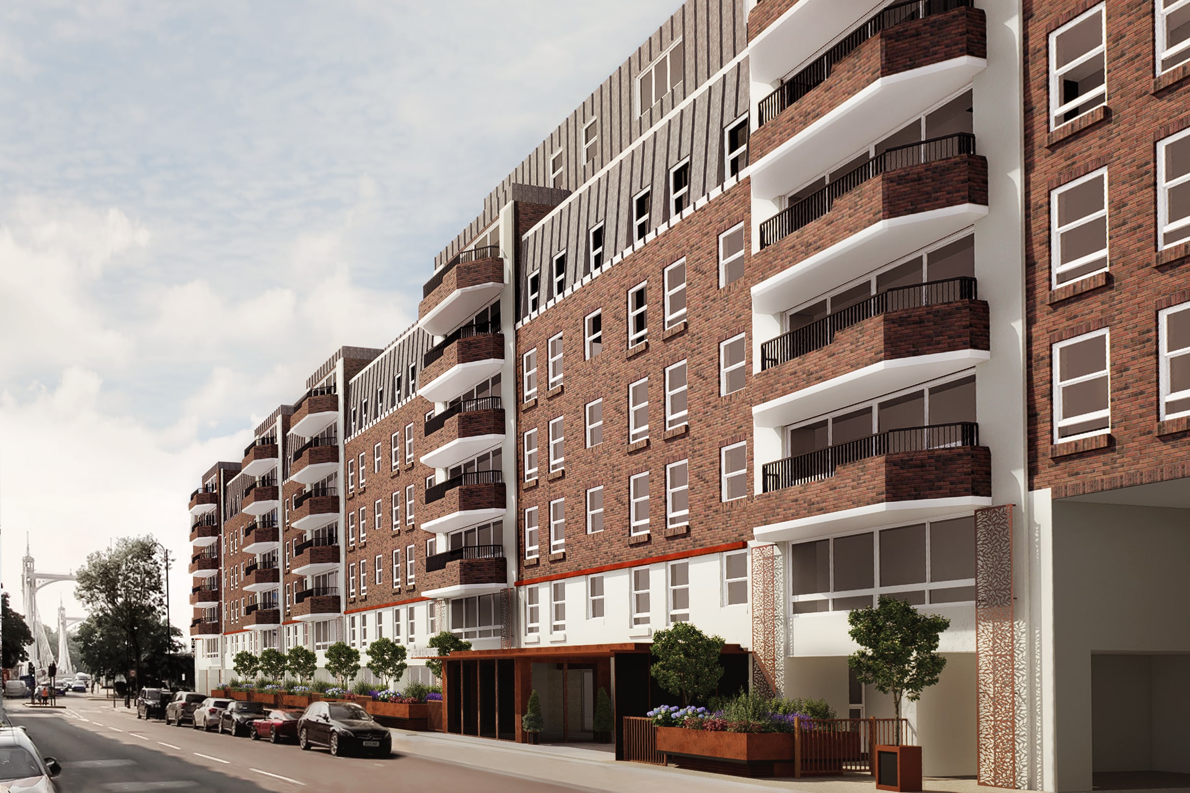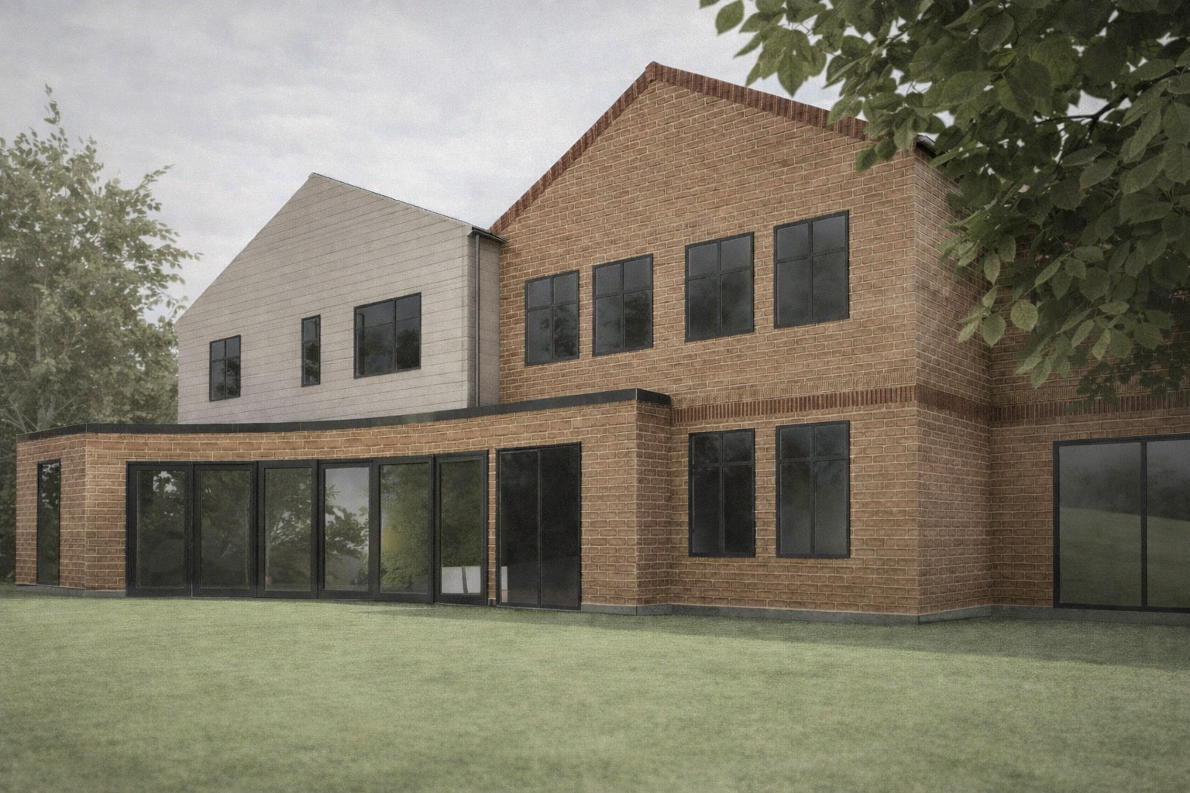Private Residence Balham
About This Project
Jorges Salman Architects was appointed covering RIBA services 1-6 for the proposed development of a private residential property in Balham. The design proposals include a single storey basement covering the full footprint of the property, with access from the rear garden, and the addition of a single storey addition above the existing garage. The modern approach to the design proposals of the side extension considers the use of matching coloured facing brickwork in recessed spandrels which coordinate with the existing front façade, and the use of zinc roofing.


