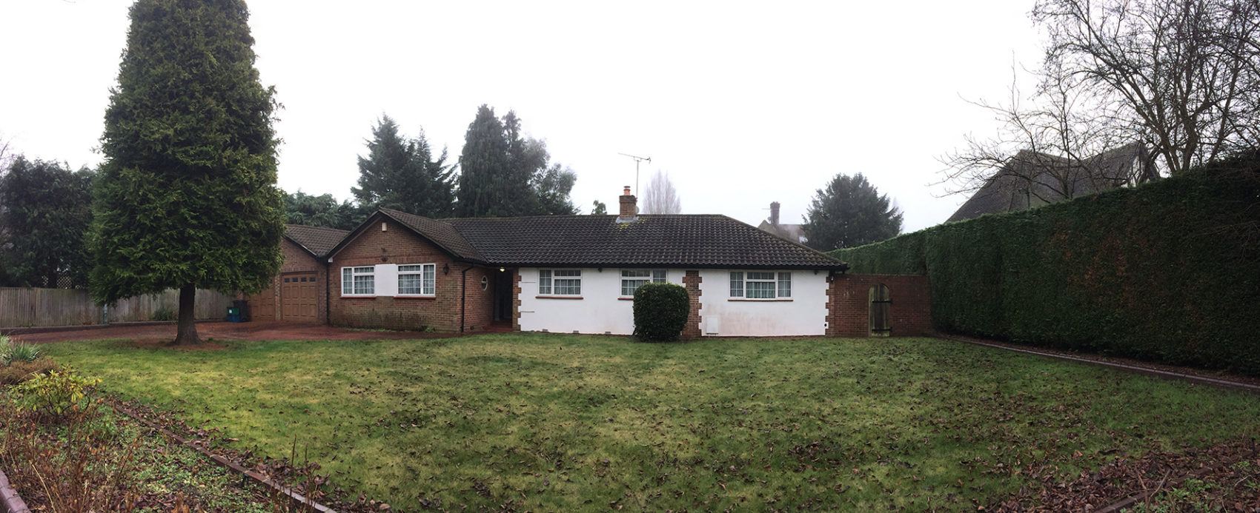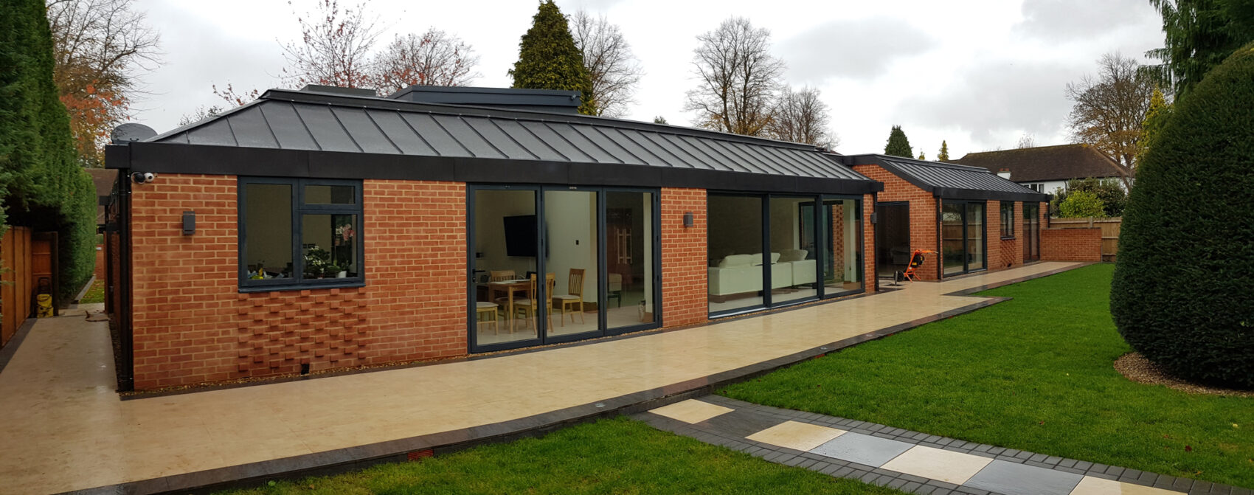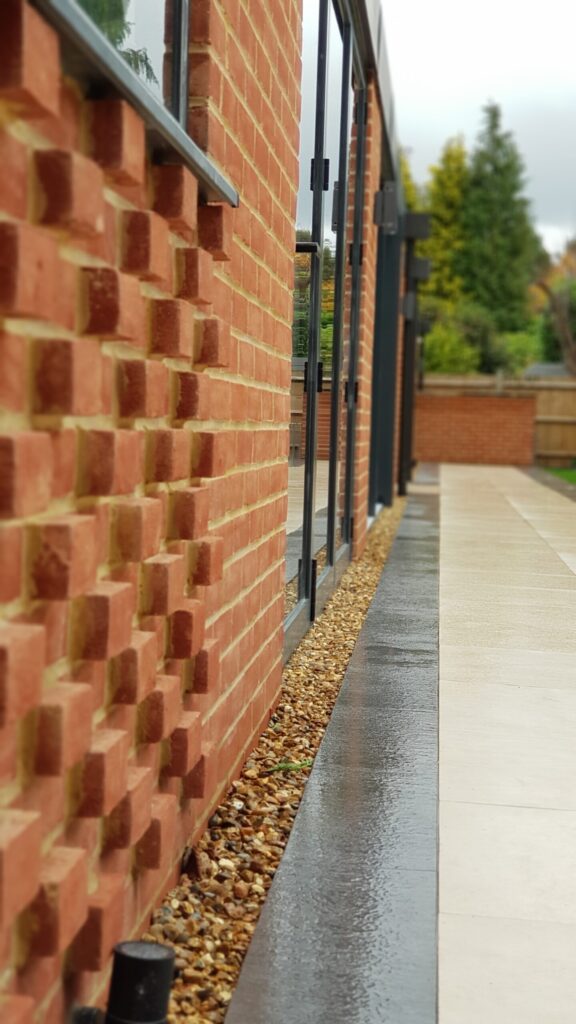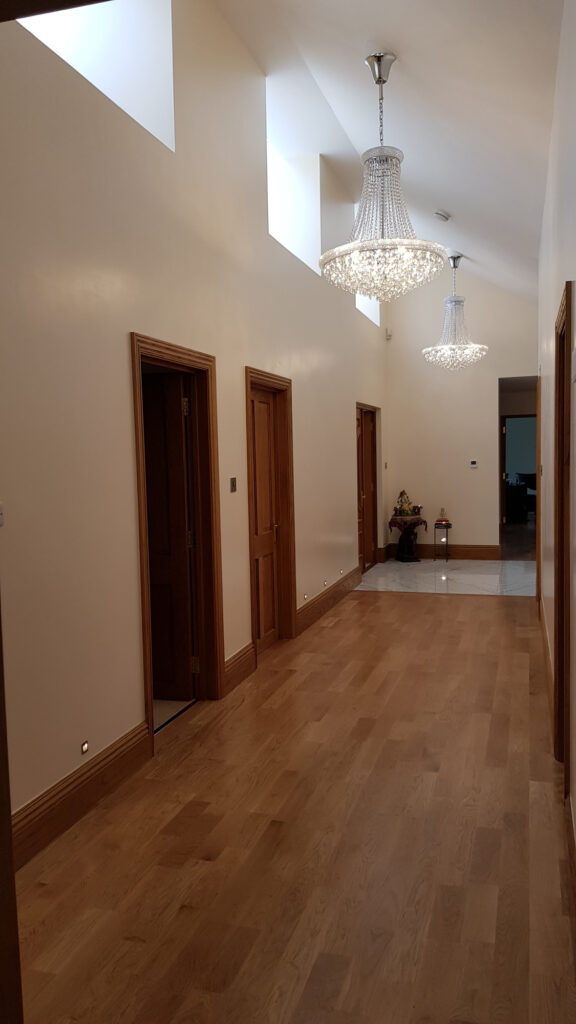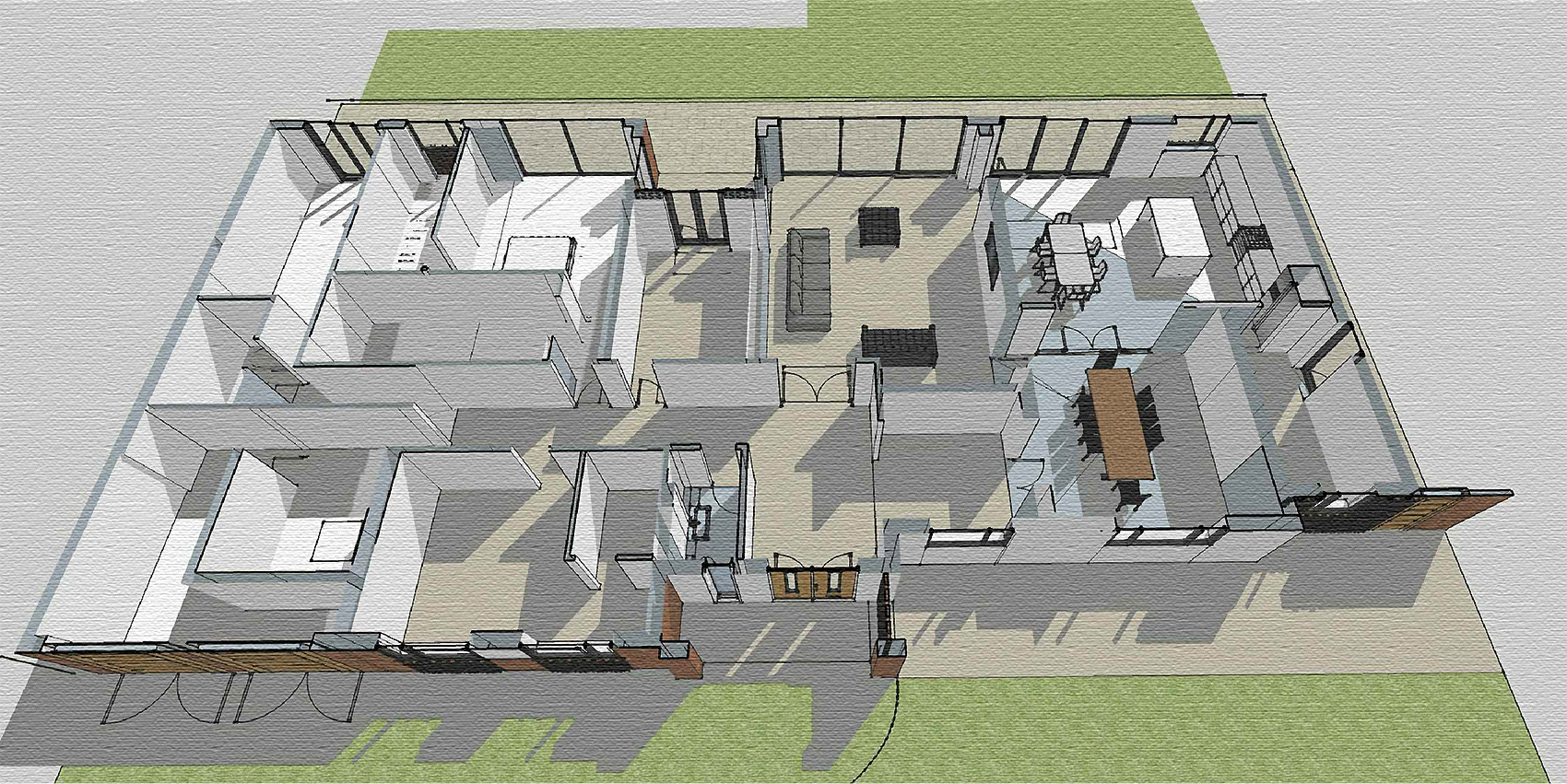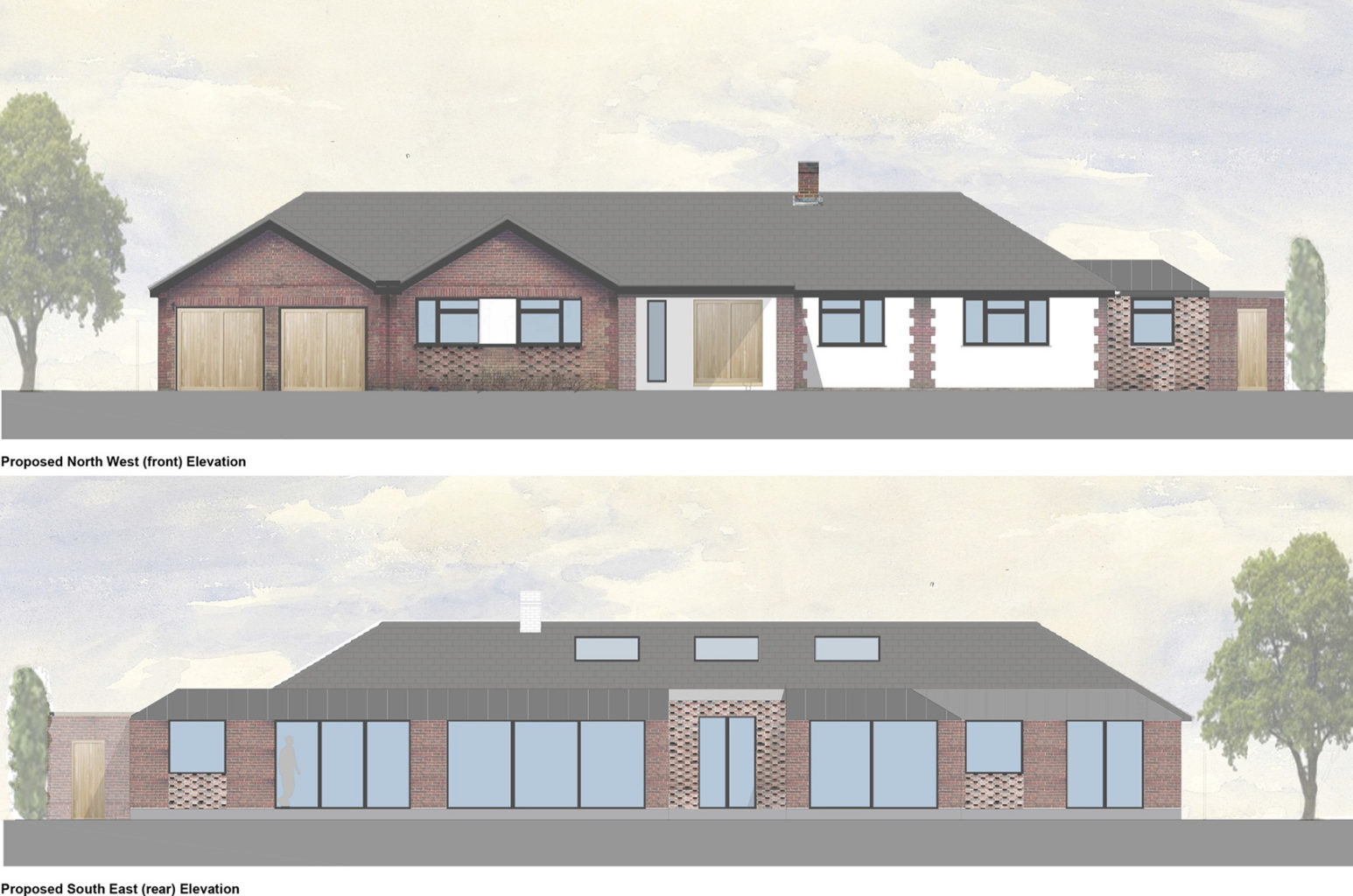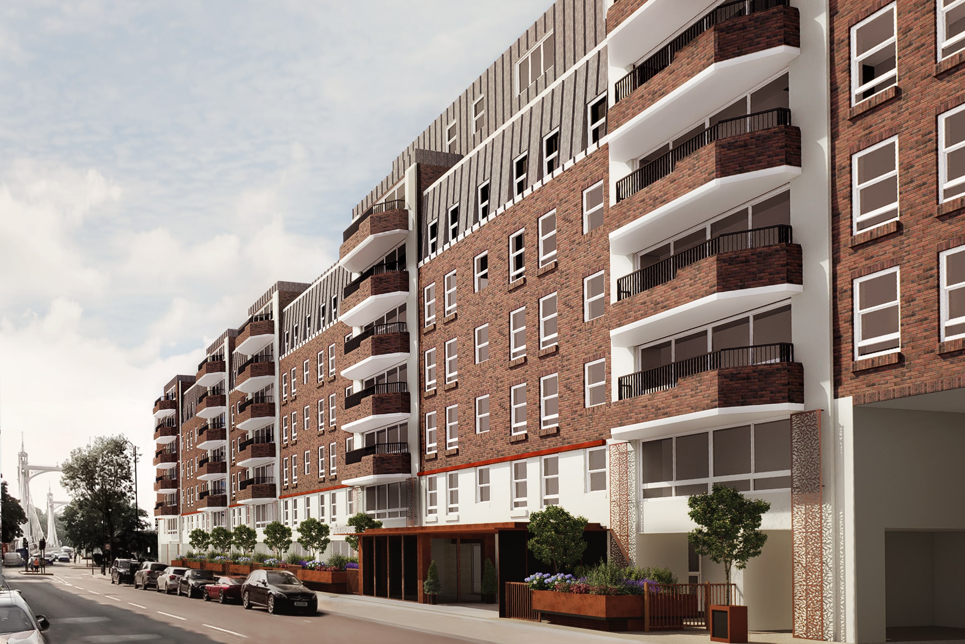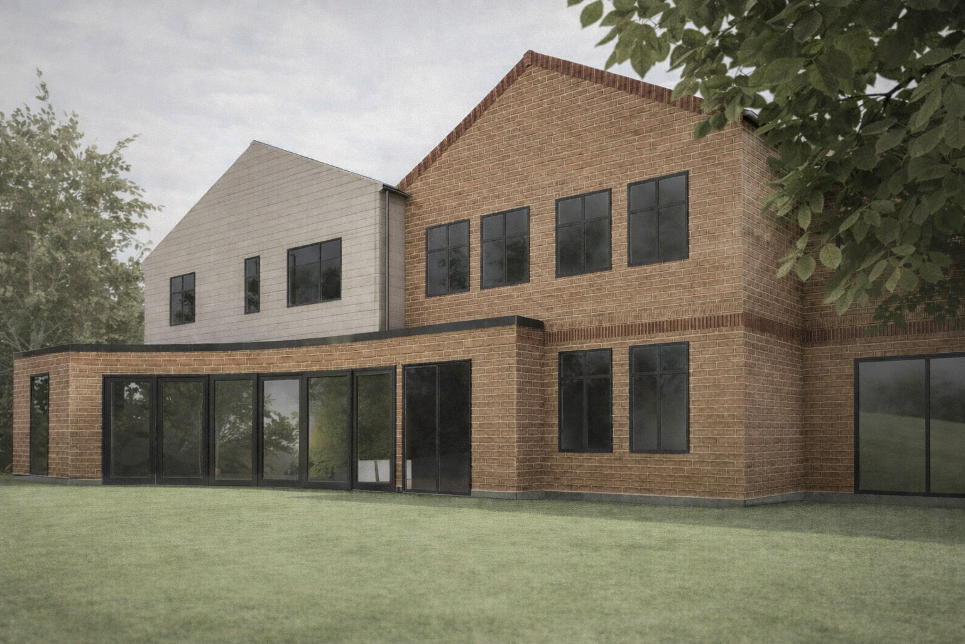Private Residence Two, Purley
About This Project
Jorges Salman Architects was appointed to design and oversee the full refurbishment and extension of a single storey bungalow in need of modernisation. Key to the client brief was the free flowing nature of interconnecting rooms, along with ensuring there were important connections with the outdoor spaces around the property. A side and rear extension in excess of 90m2 was proposed, along with 3m floor to ceiling heights in the main living spaces, and over 4m high vaulted ceilings in the entrance and hall. The compressive impact from the low slung eaves height of the existing building is quickly dispersed as you enter the property from the front or rear elevations, into an expansive series of spaces which are naturally lit and provide grandeur.


