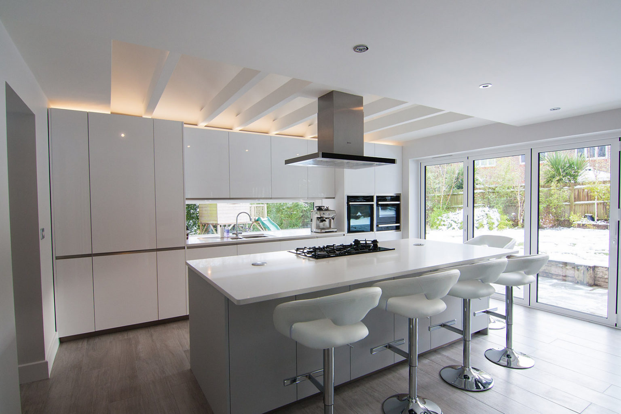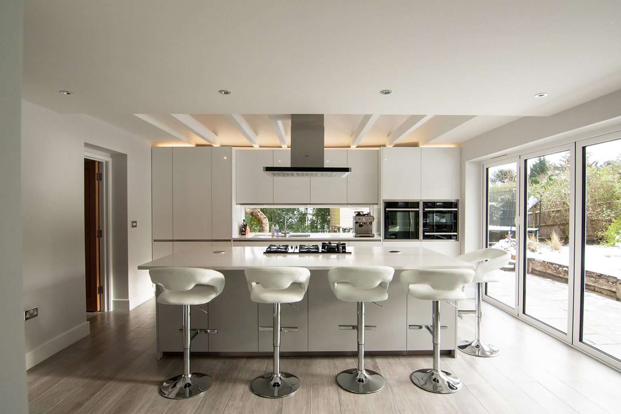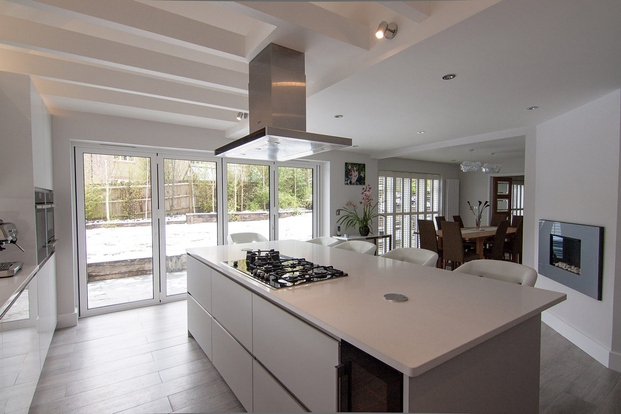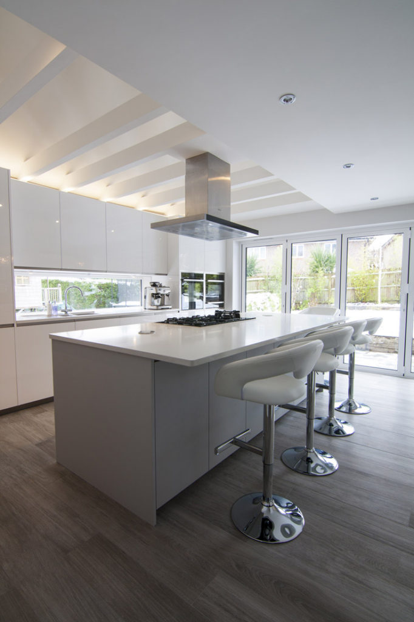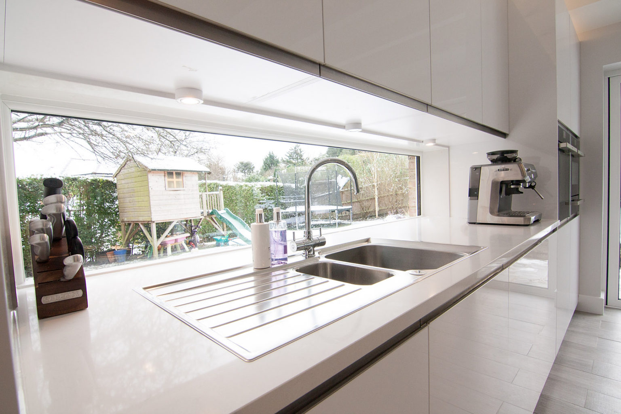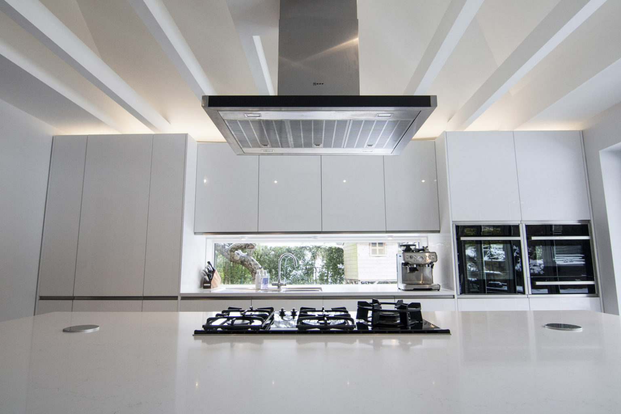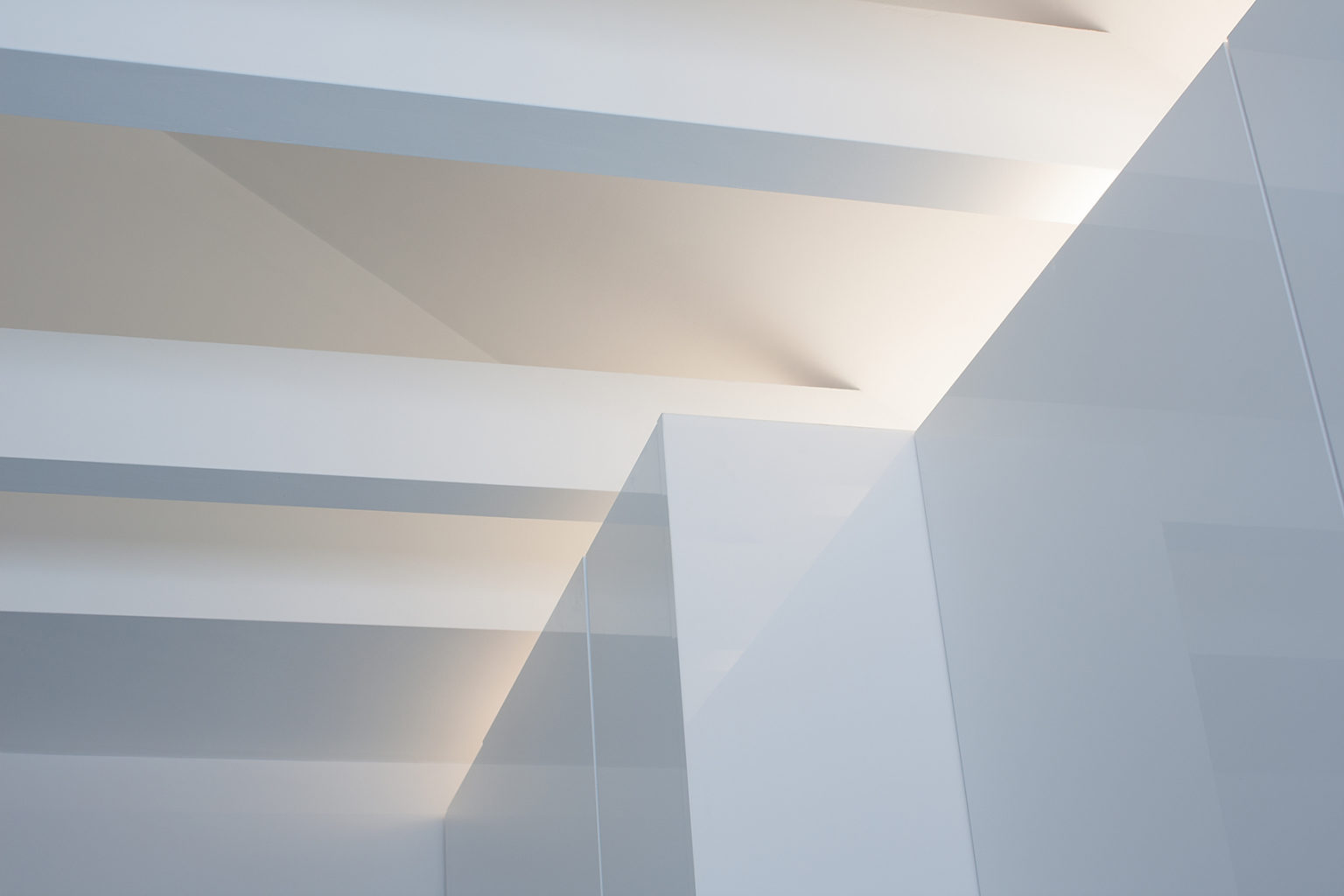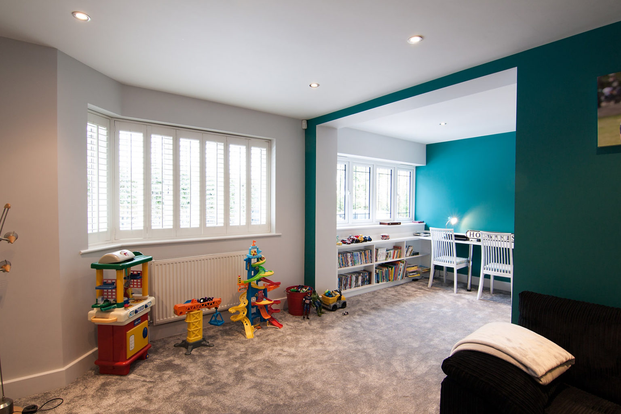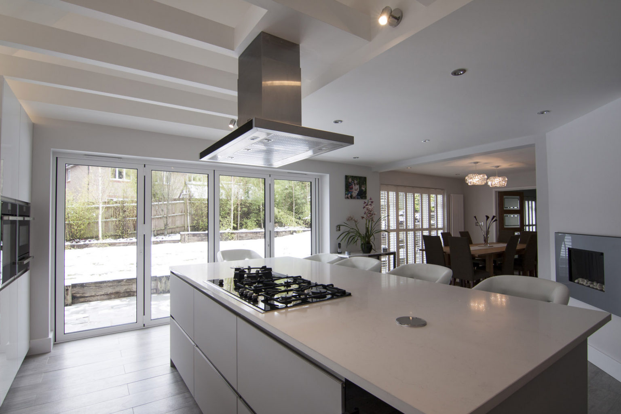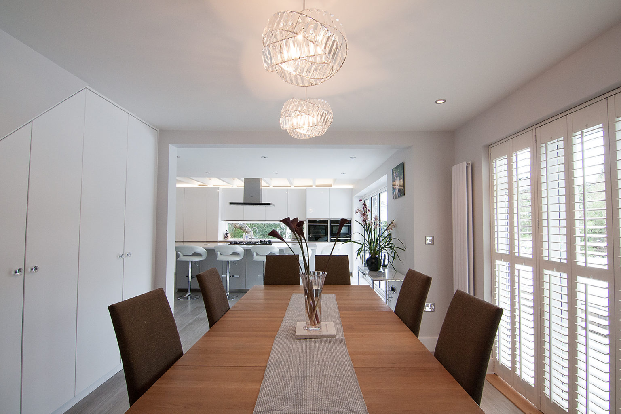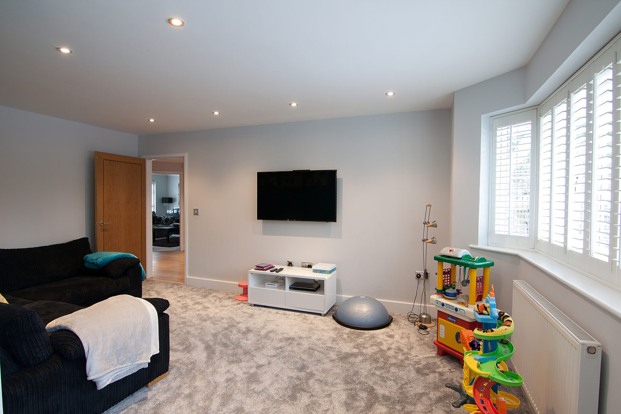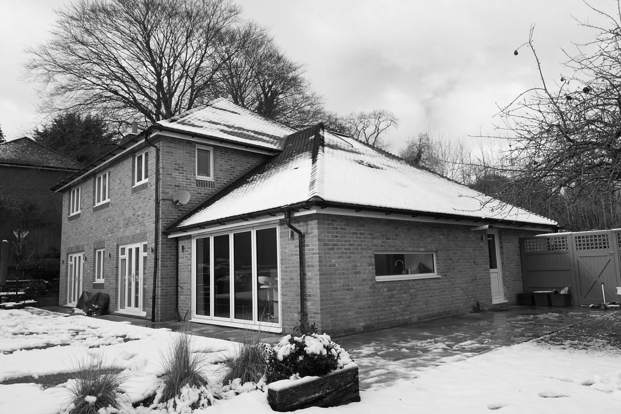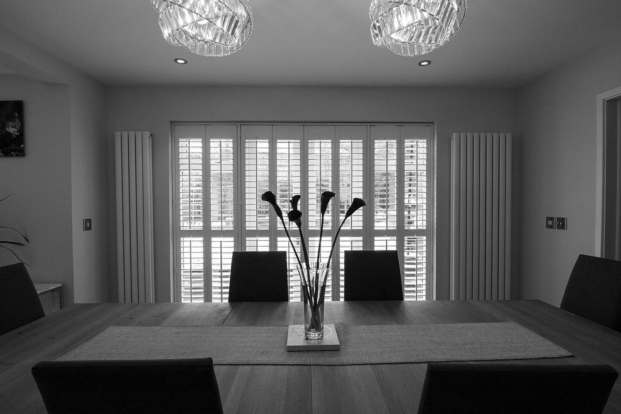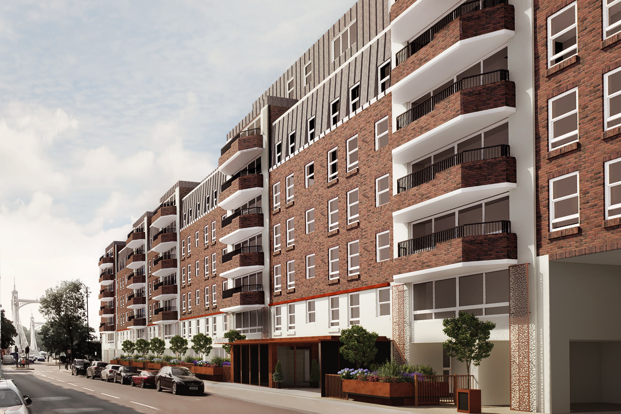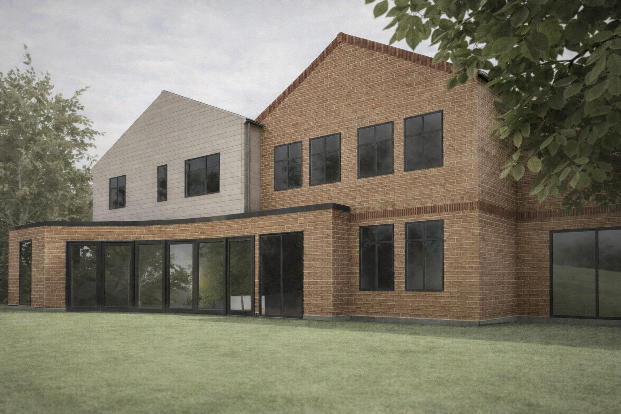Private Residence One, Coulsdon
About This Project
Jorges Salman Architects were appointed to design and assist with the reconfiguration of the internal ground floor layout and garage conversion of a property in Coulsdon. The clients aspirations was to achieve an open plan kitchen and dining space, yet still have cohesion with the remainder of the adjoining rooms and main entrance hall. The finished result is a light and open family kitchen which also provides a great entertaining space as an extension to the seated dining area, which also then connects to the living room via glazed double doors. The garage was converted into a utility room, store, and children’s playroom.


