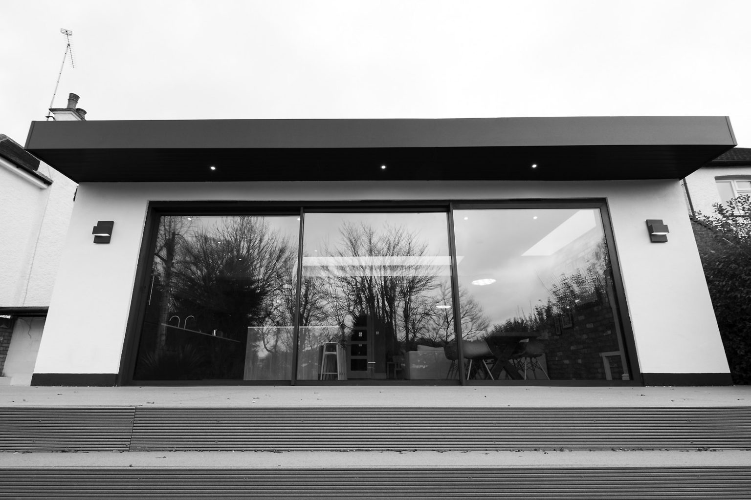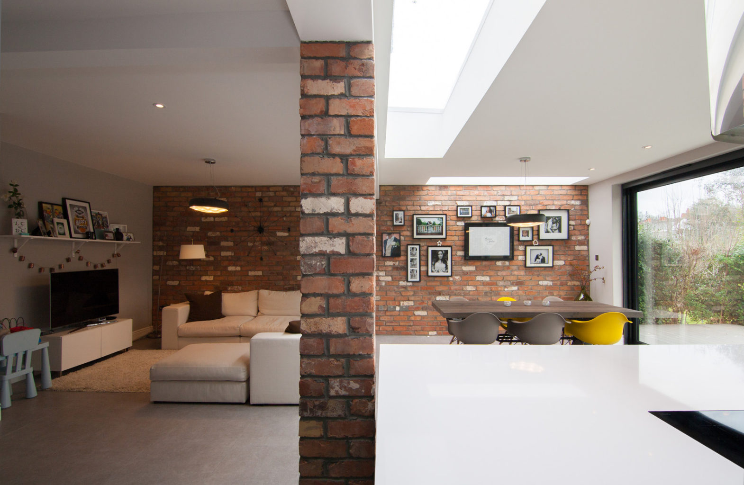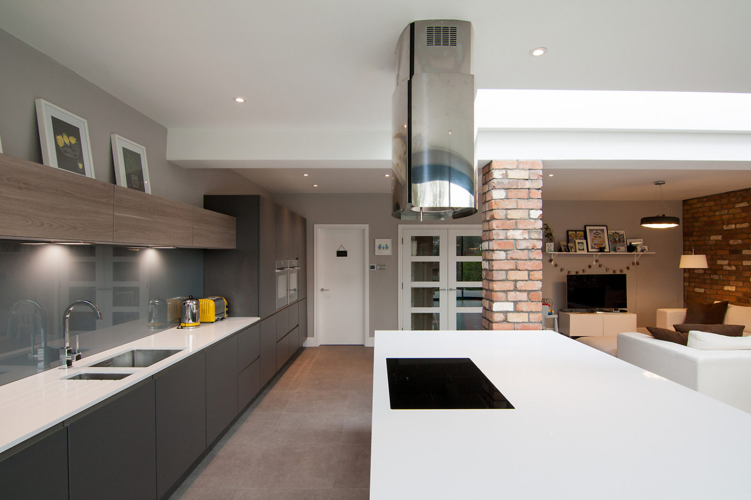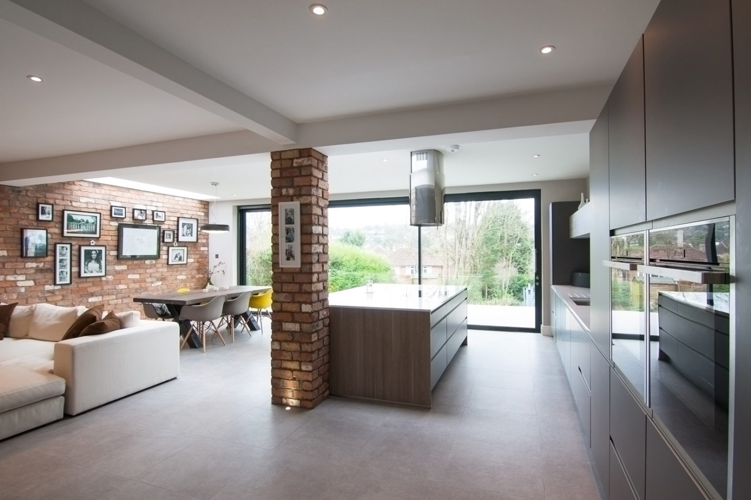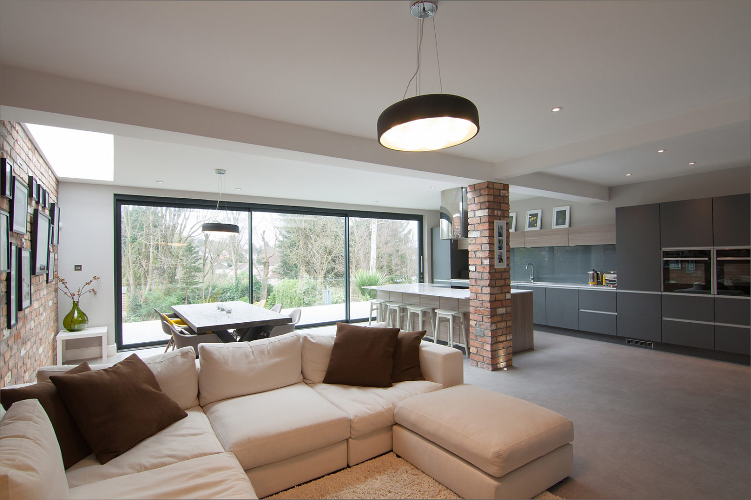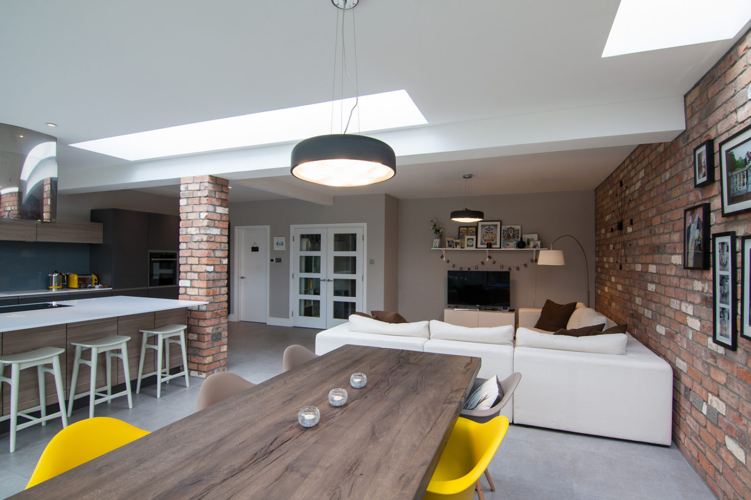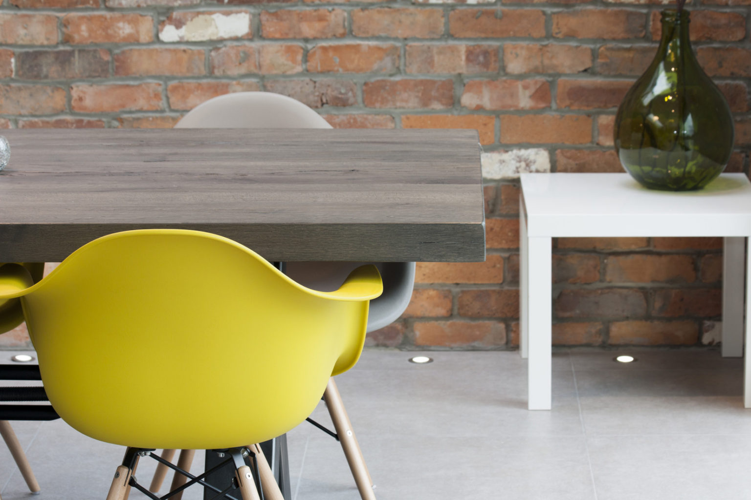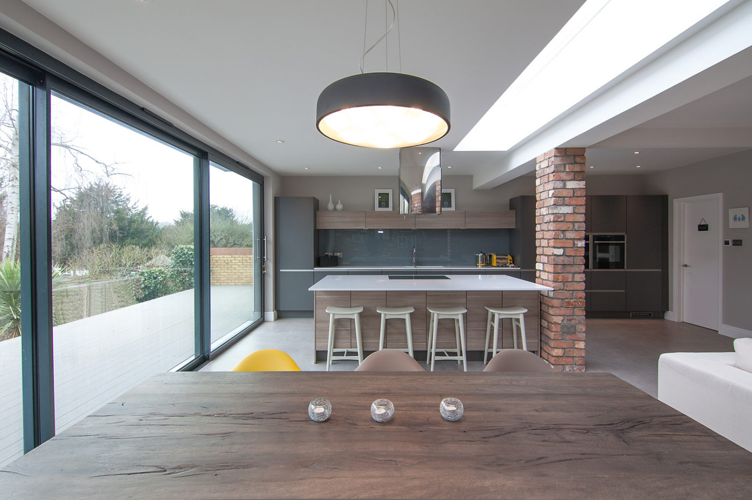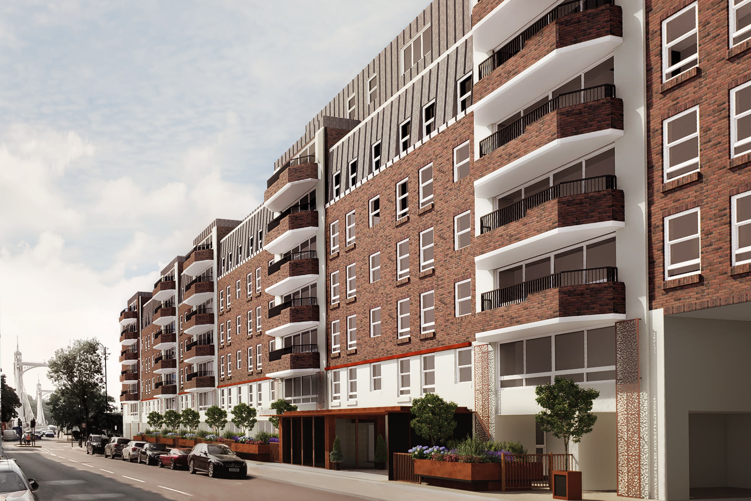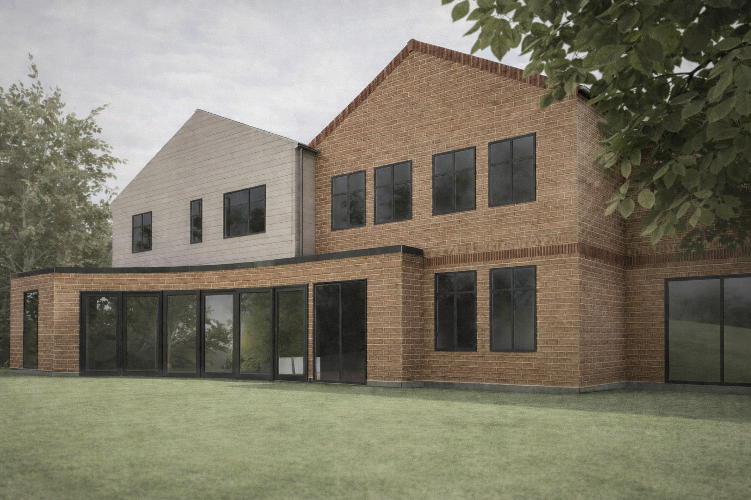Private Residence One Purley
About This Project
Jorges Salman Architects was appointed to work with the client on producing a modern rear extension which would supplement the family’s future requirements. Essentially, the new extension was designed to harness the extensive space created, allow for a panoramic view of the garden, make good use of natural light, and to allow a combination of spaces to converge into a multi-function area for the family. The extension enabled a new kitchen, dining space, and informal seating area to be created.


