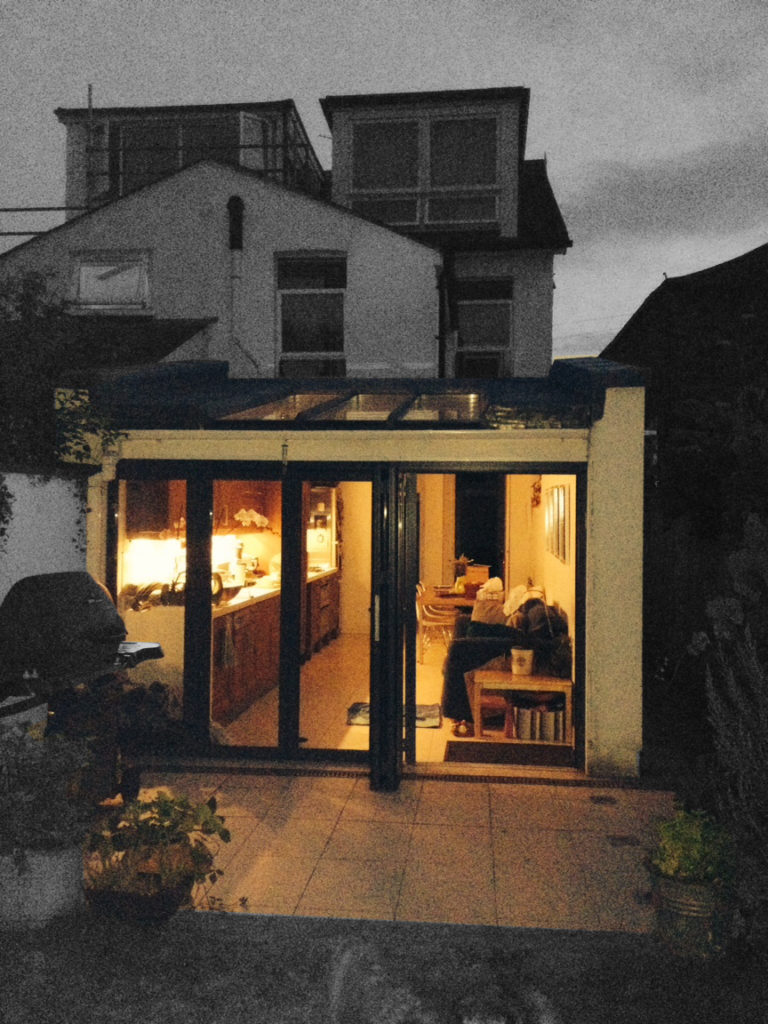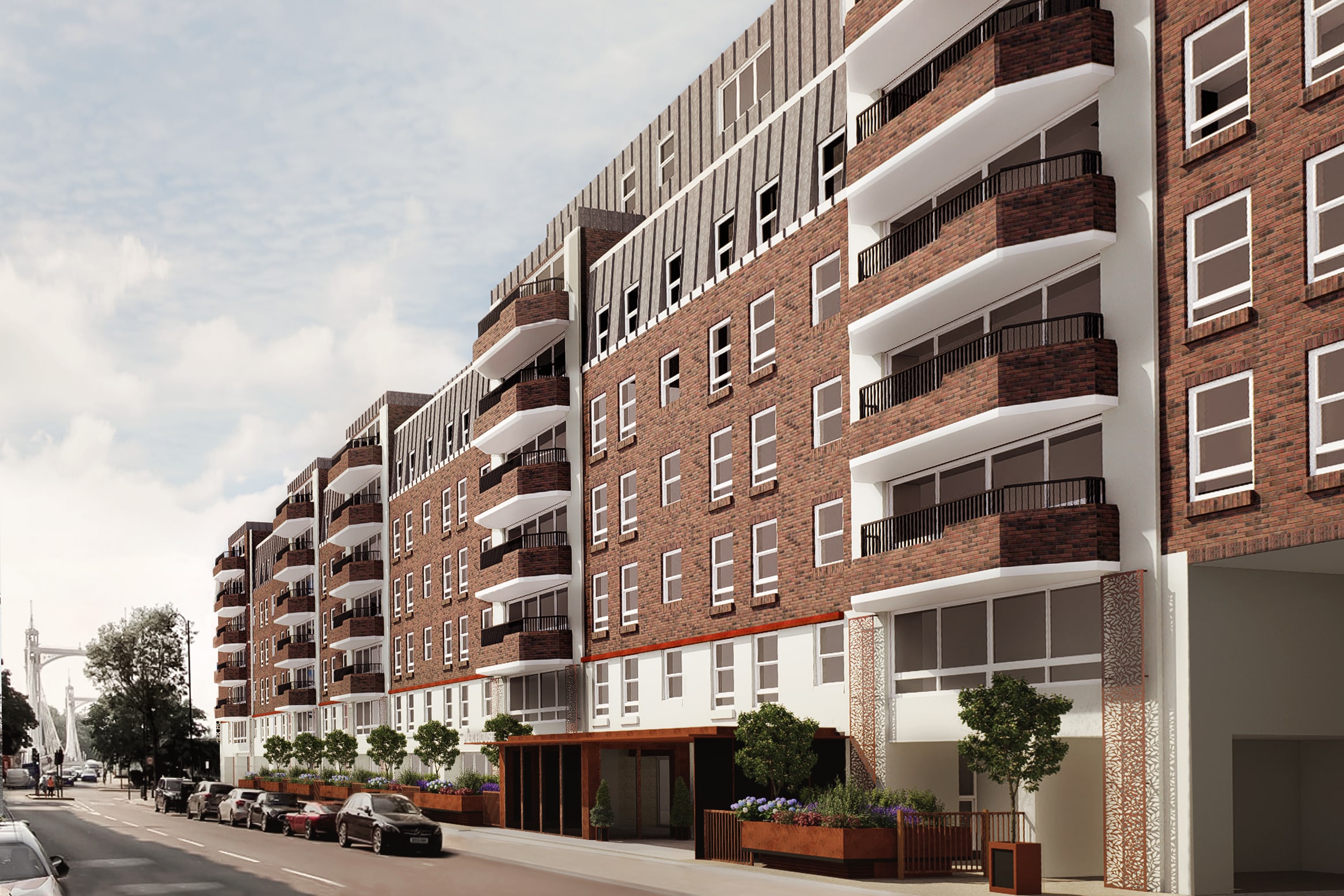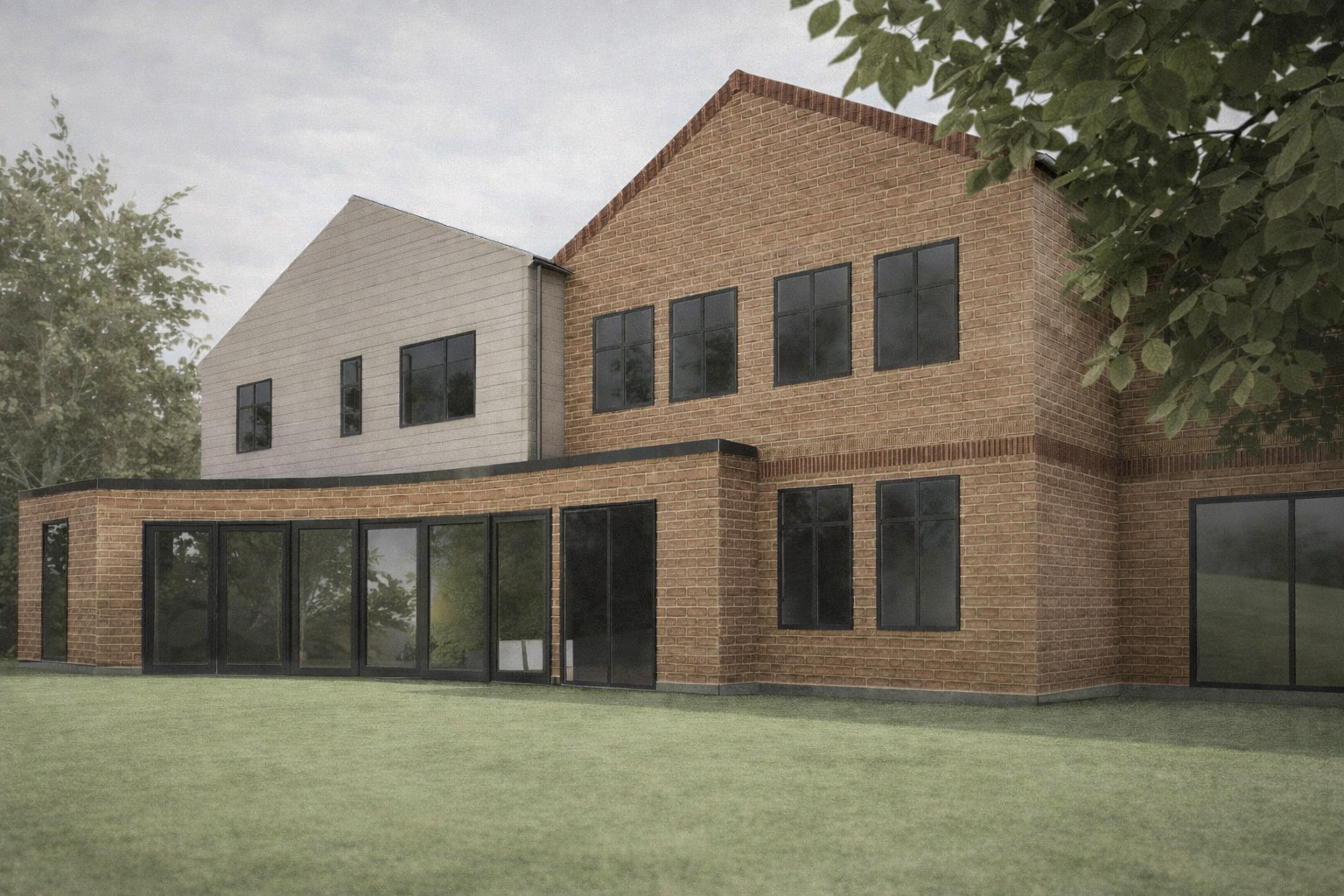Richmond Residence
About This Project
The brief for this extension included the requirement to extend the traditional end of terrace property and to create a connection through the kitchen and dining space, with the garden beyond. Key to the success of the space created was the introduction of a linear galley kitchen, glazed roof, and b i-fold doors leading to the garden. Inclusion of a wet room was also a requirement of the brief and was allowed for by discretely locating this room in advance of the kitchen. Clerestory windows and an additional roof light were located adjacent to the dining area.








